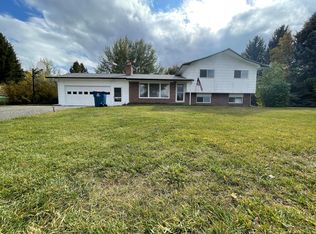Sold
Price Unknown
10 Brandon Trail Rd, Bozeman, MT 59715
5beds
3,304sqft
Single Family Residence
Built in 1997
0.53 Acres Lot
$946,900 Zestimate®
$--/sqft
$4,692 Estimated rent
Home value
$946,900
$862,000 - $1.04M
$4,692/mo
Zestimate® history
Loading...
Owner options
Explore your selling options
What's special
Discover this one-of-a-kind Southwestern-inspired retreat at 10 Brandon Trail Rd, hitting the market for the first time! This spacious 3,304 sq. ft. home features 5 bedrooms and 3.5 bathrooms, offering a perfect blend of warmth, character, and modern comfort. The home showcases metal Spanish barrel roof tiles, adding to its unique architectural charm. Inside, the kitchen, dining, and living areas are bathed in natural light from their south-facing orientation, creating a bright and inviting space. The open space adjacent to the lot provides an unobstructed view corridor, enhancing the serene setting. The main level also features the primary bedroom/bathroom, 2 guest bedrooms, a guest bathroom, and a laundry room/half bathroom. Downstairs you'll find a cozy family room, 2 bedrooms, 1 bathroom, and a versatile bonus room currently used as an exercise space. This property is an exceptional opportunity for those seeking a home with character, privacy, and stunning natural light. Schedule your showing today!
Zillow last checked: 8 hours ago
Listing updated: May 02, 2025 at 01:40pm
Listed by:
Ami Sayer 406-580-0481,
Berkshire Hathaway - Bozeman,
Samuel Spencer 406-431-1825,
Berkshire Hathaway - Bozeman
Bought with:
Marci Torres, RBS-118272
Yellowstone Brokers
Source: Big Sky Country MLS,MLS#: 399019Originating MLS: Big Sky Country MLS
Facts & features
Interior
Bedrooms & bathrooms
- Bedrooms: 5
- Bathrooms: 4
- Full bathrooms: 3
- 1/2 bathrooms: 1
Heating
- Natural Gas
Cooling
- Central Air
Appliances
- Included: Dishwasher, Microwave, Range, Refrigerator, Some Gas Appliances, Stove
Features
- Fireplace, Window Treatments, Main Level Primary
- Flooring: Partially Carpeted, Tile
- Windows: Window Coverings
- Basement: Bathroom,Bedroom,Egress Windows,Rec/Family Area
- Has fireplace: Yes
- Fireplace features: Gas
Interior area
- Total structure area: 3,304
- Total interior livable area: 3,304 sqft
- Finished area above ground: 1,953
Property
Parking
- Total spaces: 2
- Parking features: Attached, Garage, Garage Door Opener
- Attached garage spaces: 2
- Has uncovered spaces: Yes
Features
- Levels: One
- Stories: 1
- Patio & porch: Deck
- Exterior features: Concrete Driveway, Landscaping
- Has view: Yes
- View description: Meadow, Mountain(s), Southern Exposure
Lot
- Size: 0.53 Acres
- Features: Landscaped
Details
- Additional structures: Shed(s)
- Parcel number: RGH33100
- Zoning description: NONE - None/Unknown
- Special conditions: Standard
Construction
Type & style
- Home type: SingleFamily
- Architectural style: Custom
- Property subtype: Single Family Residence
Materials
- Stucco
- Roof: Metal
Condition
- New construction: No
- Year built: 1997
Utilities & green energy
- Sewer: Septic Tank
- Water: Well
- Utilities for property: Natural Gas Available, Septic Available, Water Available
Community & neighborhood
Security
- Security features: Heat Detector, Smoke Detector(s)
Location
- Region: Bozeman
- Subdivision: Briarwood Hills
HOA & financial
HOA
- Has HOA: Yes
- HOA fee: $500 annually
- Amenities included: Park, Trail(s)
- Services included: Road Maintenance, Snow Removal
Other
Other facts
- Listing terms: Cash,3rd Party Financing
- Road surface type: Paved
Price history
| Date | Event | Price |
|---|---|---|
| 5/2/2025 | Sold | -- |
Source: Big Sky Country MLS #399019 Report a problem | ||
| 4/9/2025 | Contingent | $974,680$295/sqft |
Source: Big Sky Country MLS #399019 Report a problem | ||
| 2/20/2025 | Listed for sale | $974,680$295/sqft |
Source: Big Sky Country MLS #399019 Report a problem | ||
Public tax history
| Year | Property taxes | Tax assessment |
|---|---|---|
| 2025 | $3,430 -6.3% | $934,249 +25.6% |
| 2024 | $3,661 +7.2% | $743,700 |
| 2023 | $3,415 +11.7% | $743,700 +44.7% |
Find assessor info on the county website
Neighborhood: 59715
Nearby schools
GreatSchools rating
- 8/10Longfellow SchoolGrades: PK-5Distance: 1.9 mi
- 8/10Sacajawea Middle SchoolGrades: 6-8Distance: 3 mi
- 8/10Bozeman High SchoolGrades: 9-12Distance: 2.9 mi
