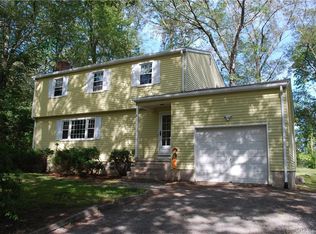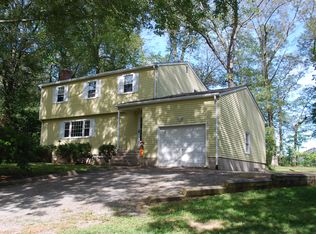Sold for $340,000 on 07/29/25
$340,000
10 Brewer Road, East Hampton, CT 06424
4beds
1,924sqft
Single Family Residence
Built in 1971
0.45 Acres Lot
$348,800 Zestimate®
$177/sqft
$2,765 Estimated rent
Home value
$348,800
$317,000 - $380,000
$2,765/mo
Zestimate® history
Loading...
Owner options
Explore your selling options
What's special
Welcome to 10 Brewer Road-offered for the first time in nearly half a century. This lovingly maintained 4-bedroom raised ranch sits proudly at the gateway to a desirable neighborhood in East Hampton. Thoughtfully cared for by the same family for 49 years, the home radiates warmth, quality, and pride of ownership. Inside, you'll find beautiful hardwood floors, a spacious layout, and true move-in condition throughout. Step outside to enjoy a meticulously manicured yard framed by charming stone walls that define garden beds and curated plantings, creating a peaceful outdoor retreat. A durable metal roof offers both style and longevity, adding to the home's exceptional value. This is a rare opportunity to own a solid, well-loved home in a welcoming setting-ready to begin its next chapter with you
Zillow last checked: 8 hours ago
Listing updated: July 29, 2025 at 01:01pm
Listed by:
Jim A. Harrington 860-966-9966,
Carl Guild & Associates 860-474-3500
Bought with:
Joyce A. Perlot, RES.0793479
eXp Realty
Source: Smart MLS,MLS#: 24099436
Facts & features
Interior
Bedrooms & bathrooms
- Bedrooms: 4
- Bathrooms: 2
- Full bathrooms: 1
- 1/2 bathrooms: 1
Primary bedroom
- Features: Half Bath
- Level: Main
Bedroom
- Level: Main
Bedroom
- Level: Main
Bedroom
- Level: Lower
Dining room
- Features: Hardwood Floor
- Level: Main
Living room
- Features: Bay/Bow Window, Hardwood Floor
- Level: Main
Heating
- Baseboard, Electric
Cooling
- None
Appliances
- Included: Oven/Range, Refrigerator, Dishwasher, Washer, Dryer, Electric Water Heater, Water Heater
- Laundry: Lower Level
Features
- Basement: Full,Garage Access,Partially Finished,Liveable Space
- Attic: Storage,Access Via Hatch
- Has fireplace: No
Interior area
- Total structure area: 1,924
- Total interior livable area: 1,924 sqft
- Finished area above ground: 1,132
- Finished area below ground: 792
Property
Parking
- Total spaces: 5
- Parking features: Attached, Driveway, Private
- Attached garage spaces: 1
- Has uncovered spaces: Yes
Features
- Patio & porch: Deck
Lot
- Size: 0.45 Acres
- Features: Corner Lot, Subdivided, Landscaped
Details
- Parcel number: 980327
- Zoning: R-4
Construction
Type & style
- Home type: SingleFamily
- Architectural style: Ranch
- Property subtype: Single Family Residence
Materials
- Aluminum Siding
- Foundation: Concrete Perimeter, Raised
- Roof: Metal
Condition
- New construction: No
- Year built: 1971
Utilities & green energy
- Sewer: Septic Tank
- Water: Well
Community & neighborhood
Community
- Community features: Lake, Library, Paddle Tennis, Playground, Public Rec Facilities, Shopping/Mall
Location
- Region: East Hampton
Price history
| Date | Event | Price |
|---|---|---|
| 7/29/2025 | Sold | $340,000+7.9%$177/sqft |
Source: | ||
| 6/3/2025 | Pending sale | $315,000$164/sqft |
Source: | ||
| 5/31/2025 | Listed for sale | $315,000$164/sqft |
Source: | ||
Public tax history
| Year | Property taxes | Tax assessment |
|---|---|---|
| 2025 | $4,731 +4.4% | $119,130 |
| 2024 | $4,532 +5.5% | $119,130 |
| 2023 | $4,296 +4% | $119,130 |
Find assessor info on the county website
Neighborhood: 06424
Nearby schools
GreatSchools rating
- 6/10Center SchoolGrades: 4-5Distance: 3.2 mi
- 6/10East Hampton Middle SchoolGrades: 6-8Distance: 3.9 mi
- 8/10East Hampton High SchoolGrades: 9-12Distance: 2.9 mi
Schools provided by the listing agent
- Elementary: Memorial
- Middle: East Hampton
- High: East Hampton
Source: Smart MLS. This data may not be complete. We recommend contacting the local school district to confirm school assignments for this home.

Get pre-qualified for a loan
At Zillow Home Loans, we can pre-qualify you in as little as 5 minutes with no impact to your credit score.An equal housing lender. NMLS #10287.
Sell for more on Zillow
Get a free Zillow Showcase℠ listing and you could sell for .
$348,800
2% more+ $6,976
With Zillow Showcase(estimated)
$355,776
