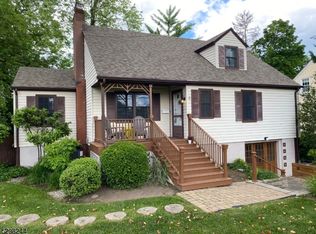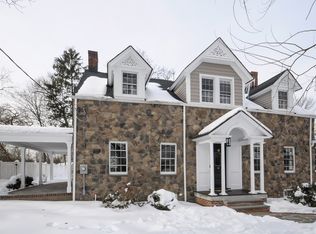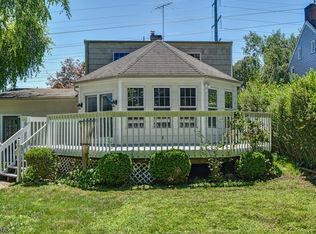Wonderful move-in ready home w/convenient Madison location, close to Chatham train station.Spacious Pottery Barn style Cape Cod is completely updated, including fresh paint,refinished red oak HW flrs The home boasts 4 BRs (1 used as a dining room), 2 baths, spacious eat-in kitchen and lovely refinished deck overlooking private backyard. Kitchen renovated w/Kraftmaid wood cabinets, stainless appliances and a classic farm sink.Everything new in 2 full baths, including beautiful tile work, freestanding wood vanities and double marble sink in 2nd floor bath. The oversize garage and large full bsmt have abundant storage. A 50 gal hot water heater and Owens Corning 50-year roof were new in 2016. Current owners finishing off the updates with new paver driveway and retaining walls in Oct.
This property is off market, which means it's not currently listed for sale or rent on Zillow. This may be different from what's available on other websites or public sources.


