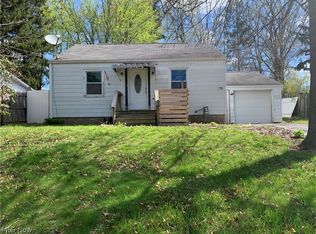Sold for $140,000
$140,000
10 Brookside Blvd, Rittman, OH 44270
2beds
1,158sqft
Single Family Residence
Built in 1950
0.36 Acres Lot
$115,600 Zestimate®
$121/sqft
$1,043 Estimated rent
Home value
$115,600
$91,000 - $140,000
$1,043/mo
Zestimate® history
Loading...
Owner options
Explore your selling options
What's special
Discover this charming ranch home! Nestled on a serene, private double lot in the heart of Rittman, Ohio, this residence offers the perfect blend of comfort and tranquility. With 2 cozy bedrooms and 1 full bath, this home is ideal for those seeking a peaceful retreat. Bask in the abundant natural light that floods the inviting living spaces, and enjoy the convenience of a first-floor laundry room, making chores a breeze. Start your mornings with a cup of coffee on the front porch, or unwind in the evening while enjoying the picturesque views. Step outside to your brand-new side yard deck, perfect for grilling or relaxing. The expansive yard features a large fire pit, ideal for cozy or large gatherings and making memories under the stars. A garden is already started, ready for your green thumb to bring it to life, and a convenient shed provides storage space for your outdoor tools and equipment. This property offers a rare opportunity to own a slice of paradise in a quiet, friendly neighborhood. With its excellent location, you'll have easy access to local amenities, schools, and parks. Rittman, known for its community spirit and annual Sleepwalker Festival, also boasts beautiful nature trails and is part of the excellent Rittman Exempted Village School District. Don't miss out on this wonderful home! Schedule a showing today and discover all the charm and comfort this ranch home has to offer.
Zillow last checked: 8 hours ago
Listing updated: August 17, 2024 at 07:51am
Listing Provided by:
Beth A Berkey bethberkey@kw.com330-417-8676,
Keller Williams Legacy Group Realty
Bought with:
Heather L Dimitrov, 2007004838
Keller Williams Elevate
Source: MLS Now,MLS#: 5051576 Originating MLS: Stark Trumbull Area REALTORS
Originating MLS: Stark Trumbull Area REALTORS
Facts & features
Interior
Bedrooms & bathrooms
- Bedrooms: 2
- Bathrooms: 1
- Full bathrooms: 1
- Main level bathrooms: 1
- Main level bedrooms: 2
Bedroom
- Description: Flooring: Carpet
- Level: First
- Dimensions: 13 x 12
Bedroom
- Description: Flooring: Carpet
- Level: First
- Dimensions: 12 x 10
Bathroom
- Level: First
- Dimensions: 8 x 7
Other
- Description: Flooring: Carpet
- Level: First
Dining room
- Description: Flooring: Laminate
- Level: First
- Dimensions: 13 x 11
Family room
- Description: Flooring: Carpet
- Level: Lower
Kitchen
- Description: Flooring: Carpet
- Level: First
- Dimensions: 10 x 10
Laundry
- Description: Flooring: Wood
- Level: First
- Dimensions: 11 x 8
Living room
- Description: Flooring: Carpet
- Level: First
- Dimensions: 15 x 12
Heating
- Forced Air, Gas
Cooling
- Window Unit(s)
Appliances
- Included: Dishwasher, Microwave, Range, Refrigerator
- Laundry: Main Level, Laundry Room
Features
- Ceiling Fan(s), Recessed Lighting
- Basement: Exterior Entry,Partially Finished,Storage Space,Walk-Out Access
- Has fireplace: No
Interior area
- Total structure area: 1,158
- Total interior livable area: 1,158 sqft
- Finished area above ground: 1,008
- Finished area below ground: 150
Property
Parking
- Parking features: Concrete, Driveway, Off Street, On Street
- Has garage: Yes
Features
- Levels: One
- Stories: 1
- Patio & porch: Covered, Front Porch, Porch, Side Porch
- Exterior features: Fire Pit, Garden, Private Yard
- Fencing: Wood
- Has view: Yes
- View description: Trees/Woods
Lot
- Size: 0.36 Acres
- Dimensions: 106 x 150
- Features: Flat, Garden, Gentle Sloping, Landscaped, Level, Private, Rolling Slope
- Topography: Hill
Details
- Additional structures: Shed(s)
- Additional parcels included: 6300077000
- Parcel number: 6300078000
Construction
Type & style
- Home type: SingleFamily
- Architectural style: Ranch
- Property subtype: Single Family Residence
Materials
- Brick, Vinyl Siding
- Roof: Asphalt
Condition
- Updated/Remodeled
- Year built: 1950
Utilities & green energy
- Sewer: Public Sewer
- Water: Public
Community & neighborhood
Location
- Region: Rittman
- Subdivision: John H Fisher Add
Price history
| Date | Event | Price |
|---|---|---|
| 8/16/2024 | Sold | $140,000+0.1%$121/sqft |
Source: | ||
| 7/7/2024 | Pending sale | $139,900$121/sqft |
Source: | ||
| 7/4/2024 | Listed for sale | $139,900+74.9%$121/sqft |
Source: | ||
| 11/15/2021 | Sold | $80,000+1.3%$69/sqft |
Source: | ||
| 10/13/2021 | Pending sale | $79,000$68/sqft |
Source: | ||
Public tax history
| Year | Property taxes | Tax assessment |
|---|---|---|
| 2024 | $1,025 +0.3% | $24,870 |
| 2023 | $1,022 +15% | $24,870 +29% |
| 2022 | $889 -1.9% | $19,280 |
Find assessor info on the county website
Neighborhood: 44270
Nearby schools
GreatSchools rating
- 7/10Rittman Elementary SchoolGrades: K-5Distance: 0.9 mi
- 7/10Rittman Middle SchoolGrades: 6-8Distance: 1 mi
- 7/10Rittman High SchoolGrades: 9-12Distance: 1 mi
Schools provided by the listing agent
- District: Rittman EVSD - 8507
Source: MLS Now. This data may not be complete. We recommend contacting the local school district to confirm school assignments for this home.
Get a cash offer in 3 minutes
Find out how much your home could sell for in as little as 3 minutes with a no-obligation cash offer.
Estimated market value$115,600
Get a cash offer in 3 minutes
Find out how much your home could sell for in as little as 3 minutes with a no-obligation cash offer.
Estimated market value
$115,600
