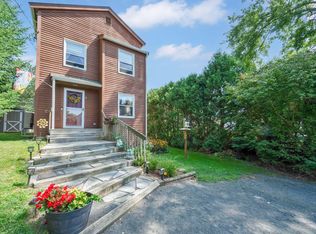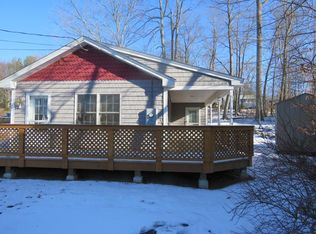Recently remodelled through out inside and out. Great value, this 3 bedroom 2 full bath home is located close to Lake Pocotopaug and features an amazing flat professionally landscaped lot. Exterior includes newer siding,roof and windows. Interior features an updated kitchen,new cabinetry, new appliances, new flooring and countertops. Home is in move in condition and is immediately available.
This property is off market, which means it's not currently listed for sale or rent on Zillow. This may be different from what's available on other websites or public sources.


