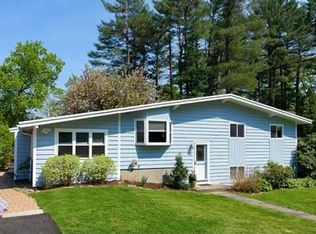Sold for $738,000
$738,000
10 Bryden Rd, Southborough, MA 01772
4beds
2,076sqft
Single Family Residence
Built in 1959
0.35 Acres Lot
$813,900 Zestimate®
$355/sqft
$3,676 Estimated rent
Home value
$813,900
$773,000 - $863,000
$3,676/mo
Zestimate® history
Loading...
Owner options
Explore your selling options
What's special
Beautifully renovated and expanded home in a fantastic location and quiet neighborhood close to the T, major routes, and schools. The curb appeal and entry stonework set the tone while the vaulted ceilings and gorgeous lighting welcome you. Enjoy the light and bright updated kitchen with granite counters and stainless appliances. The addition of the breakfast nook and stepdown family room offers direct access to the maintenance free deck and large backyard for rest and relaxation. The main floor bath has been updated with style. There are 3 bedrooms on the main level featuring hardwood flooring and fresh paint. The generous, remodeled primary suite has an exquisite bath, new vanity with double sinks, walk in shower and large walk-in closet. There are custom shutters in the LR and custom blinds throughout. These turnkey opportunities do not come knocking every day, come take a look and make yourself at home!
Zillow last checked: 8 hours ago
Listing updated: March 16, 2023 at 11:03am
Listed by:
Jennifer Green Thompson 508-509-4438,
RE/MAX Signature Properties 508-485-5111
Bought with:
Miller Real Estate Group
Century 21 North East
Source: MLS PIN,MLS#: 73071532
Facts & features
Interior
Bedrooms & bathrooms
- Bedrooms: 4
- Bathrooms: 3
- Full bathrooms: 2
- 1/2 bathrooms: 1
Primary bedroom
- Features: Bathroom - Full, Bathroom - Double Vanity/Sink, Walk-In Closet(s), Flooring - Vinyl, Recessed Lighting
- Level: Basement
Bedroom 2
- Features: Closet, Flooring - Wood
- Level: First
Bedroom 3
- Features: Flooring - Wood, Closet - Double
- Level: First
Bedroom 4
- Features: Flooring - Wood, Closet - Double
- Level: First
Primary bathroom
- Features: Yes
Bathroom 1
- Features: Bathroom - Full, Bathroom - Double Vanity/Sink, Bathroom - With Shower Stall, Flooring - Stone/Ceramic Tile, Recessed Lighting
- Level: Basement
Bathroom 2
- Features: Bathroom - Full, Bathroom - Tiled With Tub & Shower, Flooring - Stone/Ceramic Tile
- Level: First
Bathroom 3
- Features: Bathroom - Half, Dryer Hookup - Electric, Washer Hookup
- Level: First
Dining room
- Features: Closet, Flooring - Wood, Crown Molding, Half Vaulted Ceiling(s)
- Level: First
Family room
- Features: Beamed Ceilings, Flooring - Wood, Cable Hookup, Deck - Exterior, Exterior Access, Sunken, Half Vaulted Ceiling(s)
- Level: First
Kitchen
- Features: Flooring - Stone/Ceramic Tile, Countertops - Stone/Granite/Solid, Cabinets - Upgraded, Stainless Steel Appliances, Wine Chiller, Half Vaulted Ceiling(s)
- Level: First
Living room
- Features: Beamed Ceilings, Flooring - Wood, Crown Molding, Half Vaulted Ceiling(s)
- Level: First
Heating
- Baseboard, Oil
Cooling
- None
Appliances
- Laundry: First Floor, Electric Dryer Hookup, Washer Hookup
Features
- Bathroom - Half, Breakfast Bar / Nook, Closet, Study, Internet Available - Unknown
- Flooring: Wood, Tile, Vinyl, Flooring - Stone/Ceramic Tile
- Windows: Bay/Bow/Box, Insulated Windows
- Basement: Partial
- Number of fireplaces: 1
- Fireplace features: Family Room
Interior area
- Total structure area: 2,076
- Total interior livable area: 2,076 sqft
Property
Parking
- Total spaces: 4
- Parking features: Attached, Garage Door Opener, Workshop in Garage, Off Street
- Attached garage spaces: 1
- Uncovered spaces: 3
Features
- Patio & porch: Deck - Composite
- Exterior features: Deck - Composite
Lot
- Size: 0.35 Acres
- Features: Gentle Sloping
Details
- Parcel number: M:008.0 B:0000 L:0049.0,1662304
- Zoning: RB
Construction
Type & style
- Home type: SingleFamily
- Architectural style: Split Entry
- Property subtype: Single Family Residence
Materials
- Frame
- Foundation: Concrete Perimeter
- Roof: Shingle
Condition
- Year built: 1959
Utilities & green energy
- Electric: Circuit Breakers
- Sewer: Private Sewer
- Water: Public
- Utilities for property: for Electric Range, for Electric Oven, for Electric Dryer, Washer Hookup
Community & neighborhood
Community
- Community features: Public Transportation, Walk/Jog Trails, House of Worship, Private School, Public School, T-Station
Location
- Region: Southborough
Other
Other facts
- Listing terms: Contract
Price history
| Date | Event | Price |
|---|---|---|
| 3/16/2023 | Sold | $738,000+1.8%$355/sqft |
Source: MLS PIN #73071532 Report a problem | ||
| 1/27/2023 | Pending sale | $725,000$349/sqft |
Source: | ||
| 1/27/2023 | Contingent | $725,000$349/sqft |
Source: MLS PIN #73071532 Report a problem | ||
| 1/18/2023 | Listed for sale | $725,000+66.3%$349/sqft |
Source: MLS PIN #73071532 Report a problem | ||
| 7/13/2018 | Sold | $436,000-1.4%$210/sqft |
Source: Public Record Report a problem | ||
Public tax history
| Year | Property taxes | Tax assessment |
|---|---|---|
| 2025 | $9,097 +10.6% | $658,700 +11.4% |
| 2024 | $8,225 -0.3% | $591,300 +5.8% |
| 2023 | $8,251 +12.6% | $559,000 +23.6% |
Find assessor info on the county website
Neighborhood: 01772
Nearby schools
GreatSchools rating
- NAMary E Finn SchoolGrades: PK-1Distance: 0.3 mi
- 7/10P. Brent Trottier Middle SchoolGrades: 6-8Distance: 1.9 mi
- 10/10Algonquin Regional High SchoolGrades: 9-12Distance: 5.6 mi
Schools provided by the listing agent
- Elementary: Finn/Woodward
- Middle: Neary/Trottier
- High: Algonquin
Source: MLS PIN. This data may not be complete. We recommend contacting the local school district to confirm school assignments for this home.
Get a cash offer in 3 minutes
Find out how much your home could sell for in as little as 3 minutes with a no-obligation cash offer.
Estimated market value
$813,900
