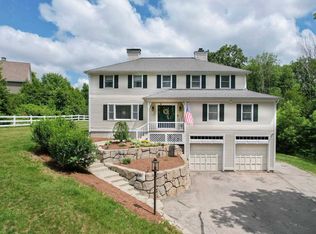Closed
Listed by:
RachNH Realty Group,
Keller Williams Realty-Metropolitan 603-232-8282
Bought with: Assetta Hill Real Estate
$855,000
10 Campbell Road, Bedford, NH 03110
4beds
3,663sqft
Single Family Residence
Built in 1990
2.05 Acres Lot
$965,600 Zestimate®
$233/sqft
$6,002 Estimated rent
Home value
$965,600
$917,000 - $1.02M
$6,002/mo
Zestimate® history
Loading...
Owner options
Explore your selling options
What's special
Offer Deadline 1.23.24 at 9AM. So much space!! 4 Beds, 4 baths, First Floor Primary Suite, Mud Room, Laundry Room, Sun Room!!! Sprawling unfinished basement if you needed more space! It just goes on and on. Upgrades include new septic 2020, exterior paint 2023, new flooring, lighting and hardware. This charming cape is so much more than meets the eye. The gorgeous location with wide open backyard and mature landscaping invite you in, but once inside you fall in love with all the amenities. The garage leads to the mudroom and laundry area. A half bath then brings you down the hall to the stunning, vaulted family room with wood stove insert and wet bar for entertaining. This opens to a three season sun room and large eat-in kitchen with newer appliances, huge breakfast island and built in desk/cabinetry. Enjoy an informal dining area in the kitchen or swing through your butler's door to the formal dining room with stately columns and wainscotting. The bright living room is accented with a wood burning fireplace. The main floor is rounded out with a single bedroom and a full primary suite with walk-in closet and spa-like full bath. To get upstairs you enjoy your lovely vaulted ceiling, wood stairs and decorative railings. The second floor has two more bedrooms with endless storage and closets, along with a full bath. Enjoy the back deck over looking the private, grassy back yard. Move in ready, quick close possible.
Zillow last checked: 8 hours ago
Listing updated: February 28, 2024 at 01:54pm
Listed by:
RachNH Realty Group,
Keller Williams Realty-Metropolitan 603-232-8282
Bought with:
Guy D Assetta
Assetta Hill Real Estate
Source: PrimeMLS,MLS#: 4982245
Facts & features
Interior
Bedrooms & bathrooms
- Bedrooms: 4
- Bathrooms: 4
- Full bathrooms: 2
- 1/2 bathrooms: 2
Heating
- Oil, Hot Water
Cooling
- Whole House Fan
Appliances
- Included: Dishwasher, Dryer, Microwave, Electric Range, Refrigerator, Washer, Water Heater off Boiler
- Laundry: Laundry Hook-ups
Features
- Ceiling Fan(s), Dining Area, Kitchen Island, Kitchen/Dining, Primary BR w/ BA, Natural Light, Soaking Tub, Vaulted Ceiling(s), Walk-In Closet(s), Wet Bar
- Flooring: Carpet, Hardwood, Tile, Vinyl
- Basement: Bulkhead,Concrete Floor,Storage Space,Unfinished,Interior Entry
- Number of fireplaces: 2
- Fireplace features: 2 Fireplaces
Interior area
- Total structure area: 6,296
- Total interior livable area: 3,663 sqft
- Finished area above ground: 3,663
- Finished area below ground: 0
Property
Parking
- Total spaces: 2
- Parking features: Paved, Direct Entry, Driveway, Garage, Attached
- Garage spaces: 2
- Has uncovered spaces: Yes
Accessibility
- Accessibility features: 1st Floor 1/2 Bathroom, 1st Floor Bedroom, 1st Floor Full Bathroom, 1st Floor Hrd Surfce Flr, Paved Parking, 1st Floor Laundry
Features
- Levels: Two
- Stories: 2
- Exterior features: Deck
Lot
- Size: 2.05 Acres
- Features: Landscaped, Level, Near Shopping, Neighborhood
Details
- Parcel number: BEDDM19B23L2
- Zoning description: RA
Construction
Type & style
- Home type: SingleFamily
- Architectural style: Cape
- Property subtype: Single Family Residence
Materials
- Wood Frame, Clapboard Exterior
- Foundation: Concrete
- Roof: Asphalt Shingle
Condition
- New construction: No
- Year built: 1990
Utilities & green energy
- Electric: 200+ Amp Service, Circuit Breakers
- Sewer: Private Sewer
- Utilities for property: Cable Available
Community & neighborhood
Location
- Region: Bedford
Other
Other facts
- Road surface type: Paved
Price history
| Date | Event | Price |
|---|---|---|
| 2/22/2024 | Sold | $855,000+0.6%$233/sqft |
Source: | ||
| 1/15/2024 | Listed for sale | $850,000+75.3%$232/sqft |
Source: | ||
| 1/22/2020 | Sold | $485,000$132/sqft |
Source: | ||
| 11/13/2019 | Price change | $485,000-3%$132/sqft |
Source: BHHS Verani Bedford #4773703 Report a problem | ||
| 11/1/2019 | Price change | $500,000-5.6%$137/sqft |
Source: BHHS Verani Bedford #4773703 Report a problem | ||
Public tax history
| Year | Property taxes | Tax assessment |
|---|---|---|
| 2024 | $12,967 +7.9% | $820,200 +1% |
| 2023 | $12,021 +9.3% | $812,200 +30% |
| 2022 | $10,996 +2.7% | $624,800 |
Find assessor info on the county website
Neighborhood: 03110
Nearby schools
GreatSchools rating
- 9/10Riddle Brook SchoolGrades: K-4Distance: 1.6 mi
- 6/10Ross A. Lurgio Middle SchoolGrades: 7-8Distance: 1.1 mi
- 8/10Bedford High SchoolGrades: 9-12Distance: 1.1 mi
Schools provided by the listing agent
- Elementary: Riddle Brook Elem
- Middle: Ross A Lurgio Middle School
- High: Bedford High School
- District: Bedford Sch District SAU #25
Source: PrimeMLS. This data may not be complete. We recommend contacting the local school district to confirm school assignments for this home.
Get a cash offer in 3 minutes
Find out how much your home could sell for in as little as 3 minutes with a no-obligation cash offer.
Estimated market value$965,600
Get a cash offer in 3 minutes
Find out how much your home could sell for in as little as 3 minutes with a no-obligation cash offer.
Estimated market value
$965,600
