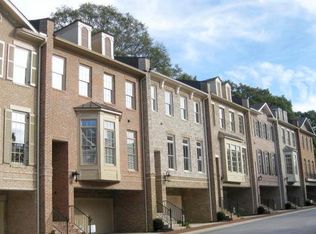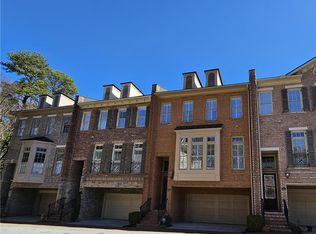Closed
$815,000
10 Candler Grove Dr, Decatur, GA 30030
3beds
3,647sqft
Townhouse
Built in 2007
1,306.8 Square Feet Lot
$-- Zestimate®
$223/sqft
$3,859 Estimated rent
Home value
Not available
Estimated sales range
Not available
$3,859/mo
Zestimate® history
Loading...
Owner options
Explore your selling options
What's special
Luxury living in the City of Decatur! Experience this meticulously upgraded, large brick townhome, perfectly situated just steps from Glenlake Park and the vibrant Decatur Square. This turnkey residence features 3 bedrooms, 3.5 bathrooms, and has been thoughtfully transformed with recent owner improvements throughout. The main level impresses with a fully renovated kitchen highlighted by quartzite countertops, a large, modified island, and all-new Viking appliances for the family chef! The kitchen, perfectly positioned at the heart of the home, overlooks an expansive, fireside family room, perfect for gatherings. The separate dining room, adorned with chic wallpaper and new lighting, along with an elegant powder room, allows for easy entertaining The large living area features built-in shelving, coffered ceilings, and a gas fireplace, all complemented by beautiful hardwood floors. Enjoy the outdoors on your private walk-out balcony with new Trex decking and an under-deck ceiling system, allowing full use of the lower-level patio. Upstairs, the oversized primary suite is a private sanctuary featuring a completely revamped bathroom with a free-standing, soaking tub, an expanded tiled/glass walk-in shower, and a new double vanity with quartzite countertop. A unique improvement to the laundry area is an added bonus, the expanded laundry room space include a pocket door, custom cabinetry and a secret passage to the primary bathroom for added convenience! The secondary bedroom suite on the same floor is equally impressive and spacious, including a large bathroom. The terrace level offers flexibility with a large third bedroom featuring a full ensuite bathroom and walk-out patio. Currently used as a home office and den, it also serves as an ideal guest suite. The large and immaculate garage opens to an upgraded mudroom on the terrace level, complete with custom cabinets and storage options. Other notable upgrades include a new roof and gutter guards, as well as a Carrier high-efficiency HVAC system with IWave air ionization for optimal comfort and air quality. Nestled within walking distance to acclaimed schools, vibrant restaurants, boutique retail, and picturesque parks, and conveniently located near Emory, CDC, CHOA and Agnes Scott College; and just five miles northeast of downtown Atlanta, this home epitomizes urban yet small-town community living in the heart of Decatur! Welcome Home.
Zillow last checked: 8 hours ago
Listing updated: August 21, 2024 at 04:32pm
Listed by:
Sara Lee Parker 678-575-2258,
Keller Williams Realty
Bought with:
Alex R Lowe, 373488
Harry Norman Realtors
Source: GAMLS,MLS#: 10334833
Facts & features
Interior
Bedrooms & bathrooms
- Bedrooms: 3
- Bathrooms: 4
- Full bathrooms: 3
- 1/2 bathrooms: 1
Dining room
- Features: Seats 12+
Kitchen
- Features: Breakfast Bar, Kitchen Island, Walk-in Pantry
Heating
- Central, Forced Air, Natural Gas
Cooling
- Ceiling Fan(s), Central Air, Electric
Appliances
- Included: Dishwasher, Disposal, Dryer, Gas Water Heater, Microwave, Refrigerator, Washer
- Laundry: Upper Level
Features
- Bookcases, Double Vanity, Walk-In Closet(s)
- Flooring: Carpet, Hardwood, Tile
- Windows: Bay Window(s)
- Basement: None
- Number of fireplaces: 1
- Fireplace features: Family Room
- Common walls with other units/homes: 2+ Common Walls
Interior area
- Total structure area: 3,647
- Total interior livable area: 3,647 sqft
- Finished area above ground: 3,647
- Finished area below ground: 0
Property
Parking
- Total spaces: 2
- Parking features: Attached, Basement, Garage, Parking Pad
- Has attached garage: Yes
- Has uncovered spaces: Yes
Features
- Levels: Three Or More
- Stories: 3
- Patio & porch: Deck, Patio
- Exterior features: Balcony
- Waterfront features: No Dock Or Boathouse
- Body of water: None
Lot
- Size: 1,306 sqft
- Features: Level
Details
- Parcel number: 18 006 02 045
- Special conditions: Agent Owned
Construction
Type & style
- Home type: Townhouse
- Architectural style: Brick 4 Side,Traditional
- Property subtype: Townhouse
- Attached to another structure: Yes
Materials
- Brick
- Foundation: Slab
- Roof: Composition
Condition
- Resale
- New construction: No
- Year built: 2007
Utilities & green energy
- Sewer: Public Sewer
- Water: Public
- Utilities for property: Cable Available, Electricity Available, Natural Gas Available, Sewer Available, Water Available
Green energy
- Energy efficient items: Thermostat
Community & neighborhood
Security
- Security features: Smoke Detector(s)
Community
- Community features: Park, Sidewalks, Near Public Transport, Walk To Schools, Near Shopping
Location
- Region: Decatur
- Subdivision: Candler Grove
HOA & financial
HOA
- Has HOA: Yes
- HOA fee: $2,940 annually
- Services included: Maintenance Grounds, Pest Control, Reserve Fund
Other
Other facts
- Listing agreement: Exclusive Right To Sell
Price history
| Date | Event | Price |
|---|---|---|
| 8/21/2024 | Sold | $815,000-1.7%$223/sqft |
Source: | ||
| 8/5/2024 | Pending sale | $829,000$227/sqft |
Source: | ||
| 7/31/2024 | Contingent | $829,000$227/sqft |
Source: | ||
| 7/27/2024 | Price change | $829,000-1.2%$227/sqft |
Source: | ||
| 7/9/2024 | Listed for sale | $839,000+15.7%$230/sqft |
Source: | ||
Public tax history
| Year | Property taxes | Tax assessment |
|---|---|---|
| 2025 | $19,654 +7.6% | $315,720 +5% |
| 2024 | $18,261 +197534.9% | $300,640 +6.3% |
| 2023 | $9 +1.8% | $282,840 +11.5% |
Find assessor info on the county website
Neighborhood: Downtown
Nearby schools
GreatSchools rating
- NAClairemont Elementary SchoolGrades: PK-2Distance: 0.1 mi
- 8/10Beacon Hill Middle SchoolGrades: 6-8Distance: 1.1 mi
- 9/10Decatur High SchoolGrades: 9-12Distance: 0.8 mi
Schools provided by the listing agent
- Elementary: Clairemont
- Middle: Beacon Hill
- High: Decatur
Source: GAMLS. This data may not be complete. We recommend contacting the local school district to confirm school assignments for this home.
Get pre-qualified for a loan
At Zillow Home Loans, we can pre-qualify you in as little as 5 minutes with no impact to your credit score.An equal housing lender. NMLS #10287.

