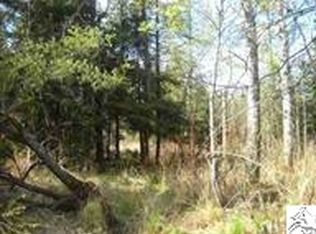Sold for $315,000
$315,000
10 Canosia Rd, Esko, MN 55733
3beds
1,380sqft
Single Family Residence
Built in 1956
0.3 Acres Lot
$312,300 Zestimate®
$228/sqft
$1,959 Estimated rent
Home value
$312,300
Estimated sales range
Not available
$1,959/mo
Zestimate® history
Loading...
Owner options
Explore your selling options
What's special
Price Improvement! Welcome to 10 Canosia Rd! This cozy home features 3bd/2ba ranch styled home that has just been totally updated on a corner lot! Be the 1st to move in and enjoy all the new updates! The entryway is spacious and bright with hooks for your jackets and an additional large storage closet. The bedrooms feature fresh new paint, windows and flooring. The smaller bedroom has a built-in loft bed (twin). The kitchen is open to the living room creating an open floor plan feel. Perhaps you might use this space for entertaining a dinner party or a family get together. The modest kitchen features quartz countertops, stainless steel appliances, tiled backsplash and new white cabinets. The full bathroom on the main level features a tiled shower/tub, the colorings are elegant. In the basement you will find a finished bonus room, which can be used as a non-conforming bedroom, office, den or whatever you desire. Also, you will find a 3/4 bath with tiled shower and laundry. 2 car detached garage, patio, new windows, new gutters, LP smart siding, all new plumbing, flower gardens, fire pit, new decks, too much to list all in the Esko School District. Located within walking distance to schools, football/soccer fields, parks, restaurants. Don’t miss this one! Motivated Seller!
Zillow last checked: 8 hours ago
Listing updated: July 29, 2025 at 06:06pm
Listed by:
Melissa Juntunen 218-348-8685,
RE/MAX Cloquet
Bought with:
Alicia Lokke, MN 20523280|WI 65855-94
Messina & Associates Real Estate
Source: Lake Superior Area Realtors,MLS#: 6119572
Facts & features
Interior
Bedrooms & bathrooms
- Bedrooms: 3
- Bathrooms: 2
- Full bathrooms: 1
- 3/4 bathrooms: 1
- Main level bedrooms: 1
Primary bedroom
- Level: Main
- Area: 121 Square Feet
- Dimensions: 11 x 11
Bedroom
- Description: Built in loft bed (twin)
- Level: Main
- Area: 70 Square Feet
- Dimensions: 10 x 7
Bedroom
- Level: Main
- Area: 110 Square Feet
- Dimensions: 10 x 11
Bonus room
- Description: Finished room w closet
- Level: Basement
- Area: 240 Square Feet
- Dimensions: 12 x 20
Entry hall
- Description: Spacious area with large closet
- Level: Main
- Area: 28 Square Feet
- Dimensions: 4 x 7
Kitchen
- Description: All Brand NEW Stainless steel appliances, tiled backsplash and quartz countertops
- Level: Main
- Area: 176 Square Feet
- Dimensions: 11 x 16
Laundry
- Description: with bathroom
- Level: Basement
- Area: 240 Square Feet
- Dimensions: 12 x 20
Living room
- Level: Main
- Area: 143 Square Feet
- Dimensions: 11 x 13
Heating
- Forced Air
Features
- Basement: Full
- Has fireplace: No
Interior area
- Total interior livable area: 1,380 sqft
- Finished area above ground: 948
- Finished area below ground: 432
Property
Parking
- Total spaces: 2
- Parking features: Detached
- Garage spaces: 2
Lot
- Size: 0.30 Acres
- Dimensions: 90 x 145
Details
- Parcel number: 780205010
Construction
Type & style
- Home type: SingleFamily
- Architectural style: Ranch
- Property subtype: Single Family Residence
Materials
- Engineered Wood, Frame/Wood
- Foundation: Concrete Perimeter
Condition
- Year built: 1956
Utilities & green energy
- Electric: Minnesota Power
- Sewer: Public Sewer
- Water: Drilled
Community & neighborhood
Location
- Region: Esko
Price history
| Date | Event | Price |
|---|---|---|
| 7/29/2025 | Sold | $315,000-4.5%$228/sqft |
Source: | ||
| 7/1/2025 | Pending sale | $329,900$239/sqft |
Source: | ||
| 6/23/2025 | Price change | $329,900-2.9%$239/sqft |
Source: | ||
| 6/16/2025 | Listed for sale | $339,900$246/sqft |
Source: | ||
| 6/9/2025 | Contingent | $339,900$246/sqft |
Source: | ||
Public tax history
| Year | Property taxes | Tax assessment |
|---|---|---|
| 2025 | $2,396 +12.2% | $195,600 +3.2% |
| 2024 | $2,136 -9.1% | $189,500 +8.2% |
| 2023 | $2,350 +40.2% | $175,100 +0.5% |
Find assessor info on the county website
Neighborhood: 55733
Nearby schools
GreatSchools rating
- 9/10Winterquist Elementary SchoolGrades: PK-6Distance: 0.2 mi
- 10/10Lincoln SecondaryGrades: 7-12Distance: 0.2 mi
Get pre-qualified for a loan
At Zillow Home Loans, we can pre-qualify you in as little as 5 minutes with no impact to your credit score.An equal housing lender. NMLS #10287.
Sell for more on Zillow
Get a Zillow Showcase℠ listing at no additional cost and you could sell for .
$312,300
2% more+$6,246
With Zillow Showcase(estimated)$318,546
