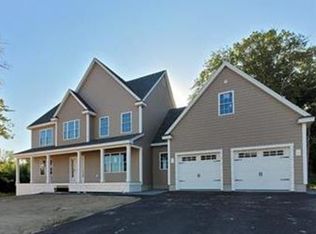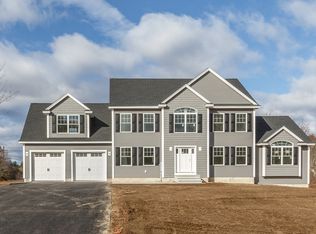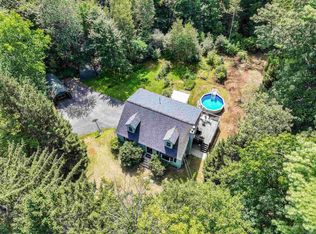Sold for $1,311,052
$1,311,052
10 Canterbury Rd, Pelham, NH 03076
4beds
3,230sqft
Single Family Residence
Built in 2025
1.74 Acres Lot
$-- Zestimate®
$406/sqft
$-- Estimated rent
Home value
Not available
Estimated sales range
Not available
Not available
Zestimate® history
Loading...
Owner options
Explore your selling options
What's special
INTRODUCING CANTERBURY ROAD | NEW CONSTRUCTIONWelcome to the first home in the exclusive Canterbury Road subdivision in Pelham, NH. This stunning modern farmhouse offers over 3,000 SF of well-designed living space, with 4 spacious bedrooms, 2.5 baths, and an open-concept layout that blends comfort and style. The designer kitchen features high-end appliances, custom cabinetry, and a sunlit dinette, flowing into a great room with a cozy fireplace and shiplap accent wall. A formal dining room, flexible living space, custom mudroom, and second-floor laundry add everyday convenience. The luxurious primary suite boasts a spa-like bath and large walk-in closet. With quality craftsmanship and timeless elegance throughout, this home offers modern living at its finest. Multiple premium lots available—don’t miss your chance to join this exceptional new community in Pelham. Agent related to Seller. GPS: 2-4 KINNAL AVE PELHAM NH
Zillow last checked: 8 hours ago
Listing updated: October 03, 2025 at 09:45am
Listed by:
Shannon DiPietro 603-965-5834,
DiPietro Group Real Estate 603-216-5086
Bought with:
Non Member
Non Member Office
Source: MLS PIN,MLS#: 73406038
Facts & features
Interior
Bedrooms & bathrooms
- Bedrooms: 4
- Bathrooms: 3
- Full bathrooms: 2
- 1/2 bathrooms: 1
Primary bedroom
- Level: Second
- Area: 527
- Dimensions: 17 x 31
Bedroom 2
- Level: Second
- Area: 225
- Dimensions: 15 x 15
Bedroom 3
- Level: Second
- Area: 224
- Dimensions: 16 x 14
Bedroom 4
- Level: Second
- Area: 224
- Dimensions: 16 x 14
Dining room
- Level: First
- Area: 210
- Dimensions: 15 x 14
Kitchen
- Level: First
- Area: 270
- Dimensions: 15 x 18
Living room
- Level: First
- Area: 143
- Dimensions: 11 x 13
Heating
- Forced Air
Cooling
- Central Air
Appliances
- Laundry: Second Floor
Features
- Great Room, Mud Room
- Basement: Full
- Number of fireplaces: 1
Interior area
- Total structure area: 3,230
- Total interior livable area: 3,230 sqft
- Finished area above ground: 3,230
Property
Parking
- Total spaces: 8
- Parking features: Attached, Garage Door Opener, Off Street, Paved
- Attached garage spaces: 2
- Uncovered spaces: 6
Features
- Has view: Yes
- View description: Scenic View(s)
Lot
- Size: 1.74 Acres
- Features: Wooded, Cleared, Level
Details
- Zoning: NA
Construction
Type & style
- Home type: SingleFamily
- Architectural style: Colonial
- Property subtype: Single Family Residence
Materials
- Foundation: Concrete Perimeter
- Roof: Shingle
Condition
- Year built: 2025
Utilities & green energy
- Electric: Circuit Breakers
- Sewer: Private Sewer
- Water: Private
Community & neighborhood
Community
- Community features: Public Transportation, Shopping, House of Worship, Public School
Location
- Region: Pelham
Price history
| Date | Event | Price |
|---|---|---|
| 10/2/2025 | Sold | $1,311,052+5%$406/sqft |
Source: MLS PIN #73406038 Report a problem | ||
| 7/17/2025 | Listed for sale | $1,249,000$387/sqft |
Source: MLS PIN #73406038 Report a problem | ||
Public tax history
Tax history is unavailable.
Neighborhood: 03076
Nearby schools
GreatSchools rating
- 6/10Pelham Elementary SchoolGrades: PK-5Distance: 0.3 mi
- 2/10Pelham Memorial SchoolGrades: 6-8Distance: 0.2 mi
- 7/10Pelham High SchoolGrades: 9-12Distance: 0.6 mi
Get pre-qualified for a loan
At Zillow Home Loans, we can pre-qualify you in as little as 5 minutes with no impact to your credit score.An equal housing lender. NMLS #10287.


