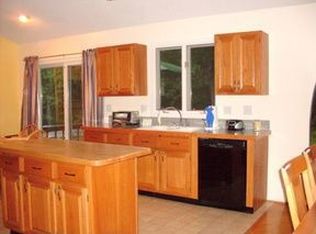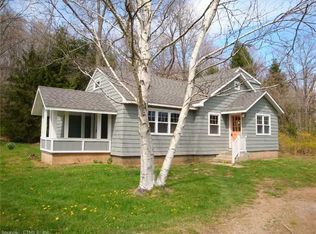Sold for $489,900
$489,900
10 Caputo Road, North Branford, CT 06471
5beds
2,921sqft
Single Family Residence
Built in 1983
1.9 Acres Lot
$597,800 Zestimate®
$168/sqft
$3,911 Estimated rent
Home value
$597,800
$562,000 - $634,000
$3,911/mo
Zestimate® history
Loading...
Owner options
Explore your selling options
What's special
Uniquely situated high off the road on almost two acres of wooded land, this true 5 bedroom split level home is the perfect place for multigenerational living. With a brand new roof and new septic system, you can move in worry-free and enjoy all that this home has to offer. A bedroom, laundry, and full bath can be found on main level, making it convenient for those who prefer to avoid stairs. The finished basement features a pellet stove to help heat the entire home in winter. The updated chef's kitchen is complete with commercial grade range, granite countertops, and a large center island. The open concept design allows for seamless flow from the kitchen to the living and dining areas, making it easy to entertain guests or simply relax with your family. The hardwood floors throughout the main level provide warmth and character, while the Bluetooth enabled bathrooms add a touch of modern convenience. Don't miss out on this rare opportunity to own a home that truly has something for everyone!
Zillow last checked: 8 hours ago
Listing updated: July 03, 2023 at 02:28pm
Listed by:
Bria N. Durant 203-228-0816,
RE/MAX Alliance 203-488-1641
Bought with:
Nikki Taylor, RES.0817014
Higgins Group Real Estate
Source: Smart MLS,MLS#: 170565719
Facts & features
Interior
Bedrooms & bathrooms
- Bedrooms: 5
- Bathrooms: 3
- Full bathrooms: 2
- 1/2 bathrooms: 1
Primary bedroom
- Level: Upper
- Area: 176 Square Feet
- Dimensions: 11 x 16
Bedroom
- Level: Main
- Area: 90 Square Feet
- Dimensions: 10 x 9
Bedroom
- Level: Upper
- Area: 176 Square Feet
- Dimensions: 11 x 16
Bedroom
- Level: Upper
- Area: 132 Square Feet
- Dimensions: 11 x 12
Bedroom
- Level: Upper
- Area: 176 Square Feet
- Dimensions: 11 x 16
Bathroom
- Level: Main
- Area: 40 Square Feet
- Dimensions: 5 x 8
Bathroom
- Level: Upper
- Area: 40 Square Feet
- Dimensions: 8 x 5
Bathroom
- Level: Upper
- Area: 25 Square Feet
- Dimensions: 5 x 5
Dining room
- Level: Main
- Area: 275 Square Feet
- Dimensions: 25 x 11
Great room
- Level: Lower
Kitchen
- Level: Main
- Area: 275 Square Feet
- Dimensions: 25 x 11
Living room
- Level: Main
- Area: 330 Square Feet
- Dimensions: 22 x 15
Heating
- Baseboard, Heat Pump, Forced Air, Wood/Coal Stove, Electric, Wood
Cooling
- Central Air
Appliances
- Included: Oven/Range, Range Hood, Refrigerator, Dishwasher, Washer, Dryer, Electric Water Heater
- Laundry: Main Level
Features
- Open Floorplan
- Windows: Thermopane Windows
- Basement: Full,Partially Finished,Liveable Space,Storage Space
- Attic: Access Via Hatch
- Has fireplace: No
Interior area
- Total structure area: 2,921
- Total interior livable area: 2,921 sqft
- Finished area above ground: 2,070
- Finished area below ground: 851
Property
Parking
- Parking features: Paved, Driveway, Private
- Has uncovered spaces: Yes
Features
- Levels: Multi/Split
- Patio & porch: Deck
Lot
- Size: 1.90 Acres
- Features: Cleared, Secluded, Sloped, Wooded
Details
- Parcel number: 1272256
- Zoning: R40
Construction
Type & style
- Home type: SingleFamily
- Architectural style: Split Level
- Property subtype: Single Family Residence
Materials
- Vinyl Siding
- Foundation: Concrete Perimeter
- Roof: Asphalt
Condition
- New construction: No
- Year built: 1983
Utilities & green energy
- Sewer: Septic Tank
- Water: Well
- Utilities for property: Cable Available
Green energy
- Energy efficient items: Windows
Community & neighborhood
Community
- Community features: Library, Medical Facilities, Playground, Public Rec Facilities, Shopping/Mall
Location
- Region: North Branford
Price history
| Date | Event | Price |
|---|---|---|
| 7/1/2023 | Sold | $489,900$168/sqft |
Source: | ||
| 5/22/2023 | Contingent | $489,900$168/sqft |
Source: | ||
| 4/28/2023 | Listed for sale | $489,900+19.5%$168/sqft |
Source: | ||
| 6/28/2021 | Sold | $410,000+29.3%$140/sqft |
Source: | ||
| 4/20/2018 | Sold | $317,000+2.3%$109/sqft |
Source: | ||
Public tax history
| Year | Property taxes | Tax assessment |
|---|---|---|
| 2025 | $10,332 +33.3% | $374,200 +73.5% |
| 2024 | $7,750 +4.1% | $215,700 |
| 2023 | $7,446 +3.9% | $215,700 |
Find assessor info on the county website
Neighborhood: 06471
Nearby schools
GreatSchools rating
- NAJerome Harrison SchoolGrades: PK-2Distance: 0.5 mi
- 4/10North Branford Intermediate SchoolGrades: 6-8Distance: 0.2 mi
- 7/10North Branford High SchoolGrades: 9-12Distance: 0.1 mi
Schools provided by the listing agent
- Elementary: Jerome Harrison
- High: North Branford
Source: Smart MLS. This data may not be complete. We recommend contacting the local school district to confirm school assignments for this home.
Get pre-qualified for a loan
At Zillow Home Loans, we can pre-qualify you in as little as 5 minutes with no impact to your credit score.An equal housing lender. NMLS #10287.
Sell with ease on Zillow
Get a Zillow Showcase℠ listing at no additional cost and you could sell for —faster.
$597,800
2% more+$11,956
With Zillow Showcase(estimated)$609,756

