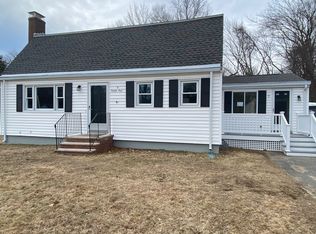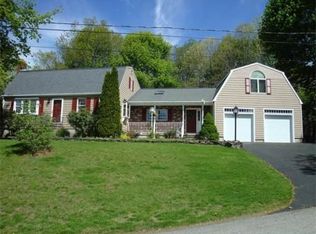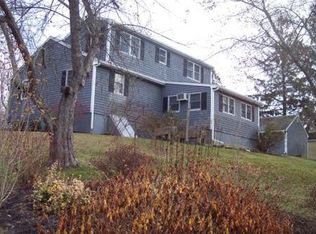Sold for $740,000 on 10/17/25
$740,000
10 Carlida Rd, Groveland, MA 01834
5beds
3,211sqft
Single Family Residence
Built in 1962
0.35 Acres Lot
$742,500 Zestimate®
$230/sqft
$4,948 Estimated rent
Home value
$742,500
$683,000 - $802,000
$4,948/mo
Zestimate® history
Loading...
Owner options
Explore your selling options
What's special
Need space? This charming Gambrel has it all! Nestled on a private .35-acre lot in a sought-after neighborhood. This spacious home offers 4–5 bedrooms, 4 baths, and a 2-car garage. The updated kitchen features cherry cabinets, marble countertops, and a breakfast bar that opens to a sunlit dining area. The inviting front-to-back living room boasts a bow window, hardwood floors, and a cozy fireplace. A flexible first-floor bedroom or office and full bath add convenience. Upstairs, find 4 bedrooms and 2 baths, including a primary suite with double sinks, central air, a balcony, and window seats. The finished lower level adds bonus space with new composite hardwood flooring—perfect for relaxing or entertaining. Expansive yet cozy, this home is close to area schools. Don’t miss your chance to make this gem your forever home.
Zillow last checked: 8 hours ago
Listing updated: October 17, 2025 at 10:32am
Listed by:
Sally Cote 508-783-7537,
Keller Williams Realty Evolution 978-992-4050
Bought with:
Tracy Salvi
Keller Williams Realty Evolution
Source: MLS PIN,MLS#: 73405555
Facts & features
Interior
Bedrooms & bathrooms
- Bedrooms: 5
- Bathrooms: 4
- Full bathrooms: 3
- 1/2 bathrooms: 1
Primary bedroom
- Features: Bathroom - 3/4, Walk-In Closet(s), Flooring - Wall to Wall Carpet, Balcony - Exterior, Window Seat
- Level: Second
- Area: 600
- Dimensions: 24 x 25
Bedroom 2
- Features: Closet, Flooring - Wall to Wall Carpet
- Level: Second
- Area: 144
- Dimensions: 16 x 9
Bedroom 3
- Features: Cedar Closet(s), Closet, Flooring - Wall to Wall Carpet
- Level: Second
- Area: 96
- Dimensions: 12 x 8
Bedroom 4
- Features: Closet, Flooring - Wall to Wall Carpet
- Level: Second
- Area: 143
- Dimensions: 13 x 11
Bedroom 5
- Level: First
- Area: 132
- Dimensions: 12 x 11
Primary bathroom
- Features: Yes
Bathroom 1
- Features: Bathroom - Full, Bathroom - With Tub, Flooring - Stone/Ceramic Tile
- Level: First
- Area: 25
- Dimensions: 5 x 5
Bathroom 2
- Features: Bathroom - Full, Bathroom - With Tub, Flooring - Stone/Ceramic Tile
- Level: Second
- Area: 40
- Dimensions: 8 x 5
Bathroom 3
- Features: Bathroom - 3/4, Bathroom - Double Vanity/Sink, Bathroom - With Shower Stall, Flooring - Stone/Ceramic Tile, Window Seat
- Level: Second
Dining room
- Features: Flooring - Hardwood, Chair Rail, Decorative Molding
- Level: First
- Area: 121
- Dimensions: 11 x 11
Kitchen
- Features: Flooring - Stone/Ceramic Tile, Countertops - Stone/Granite/Solid, Breakfast Bar / Nook, Chair Rail, Recessed Lighting, Stainless Steel Appliances
- Level: First
- Area: 110
- Dimensions: 11 x 10
Living room
- Features: Flooring - Hardwood, Window(s) - Bay/Bow/Box
- Level: Main,First
- Area: 192
- Dimensions: 16 x 12
Heating
- Forced Air, Electric Baseboard, Natural Gas
Cooling
- Window Unit(s)
Appliances
- Laundry: Bathroom - Half, Flooring - Stone/Ceramic Tile, In Basement
Features
- Closet, Slider, Bathroom - Half, Mud Room, Bathroom, Internet Available - Broadband
- Flooring: Tile, Carpet, Hardwood, Engineered Hardwood, Flooring - Hardwood
- Windows: Insulated Windows
- Basement: Full,Finished,Interior Entry,Bulkhead
- Number of fireplaces: 1
- Fireplace features: Living Room
Interior area
- Total structure area: 3,211
- Total interior livable area: 3,211 sqft
- Finished area above ground: 2,395
- Finished area below ground: 816
Property
Parking
- Total spaces: 6
- Parking features: Attached, Garage Door Opener, Paved Drive, Off Street, Paved
- Attached garage spaces: 2
- Uncovered spaces: 4
Features
- Patio & porch: Deck
- Exterior features: Deck, Balcony, Storage
Lot
- Size: 0.35 Acres
- Features: Gentle Sloping, Level
Details
- Parcel number: M:25 B:097 L:0,1914884
- Zoning: RB
Construction
Type & style
- Home type: SingleFamily
- Property subtype: Single Family Residence
Materials
- Frame
- Foundation: Concrete Perimeter
- Roof: Shingle
Condition
- Year built: 1962
Utilities & green energy
- Electric: Circuit Breakers
- Sewer: Public Sewer
- Water: Public
Community & neighborhood
Community
- Community features: Shopping, Park, Public School
Location
- Region: Groveland
Price history
| Date | Event | Price |
|---|---|---|
| 10/17/2025 | Sold | $740,000-4.5%$230/sqft |
Source: MLS PIN #73405555 Report a problem | ||
| 9/18/2025 | Contingent | $775,000$241/sqft |
Source: MLS PIN #73405555 Report a problem | ||
| 8/12/2025 | Listed for sale | $775,000$241/sqft |
Source: MLS PIN #73405555 Report a problem | ||
| 8/6/2025 | Contingent | $775,000$241/sqft |
Source: MLS PIN #73405555 Report a problem | ||
| 7/16/2025 | Listed for sale | $775,000+3.3%$241/sqft |
Source: MLS PIN #73405555 Report a problem | ||
Public tax history
| Year | Property taxes | Tax assessment |
|---|---|---|
| 2025 | $8,618 +3.4% | $679,100 +10.3% |
| 2024 | $8,335 +9.6% | $615,600 +6.3% |
| 2023 | $7,605 | $579,200 |
Find assessor info on the county website
Neighborhood: 01834
Nearby schools
GreatSchools rating
- 5/10Elmer S Bagnall SchoolGrades: PK-6Distance: 0.7 mi
- 4/10Pentucket Regional Middle SchoolGrades: 7-8Distance: 2 mi
- 8/10Pentucket Regional Sr High SchoolGrades: 9-12Distance: 2.2 mi
Schools provided by the listing agent
- Middle: Pentucket
- High: Pentucket
Source: MLS PIN. This data may not be complete. We recommend contacting the local school district to confirm school assignments for this home.
Get a cash offer in 3 minutes
Find out how much your home could sell for in as little as 3 minutes with a no-obligation cash offer.
Estimated market value
$742,500
Get a cash offer in 3 minutes
Find out how much your home could sell for in as little as 3 minutes with a no-obligation cash offer.
Estimated market value
$742,500


