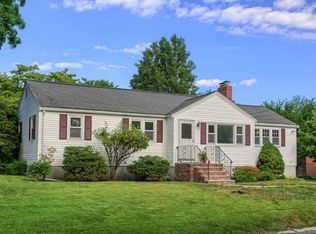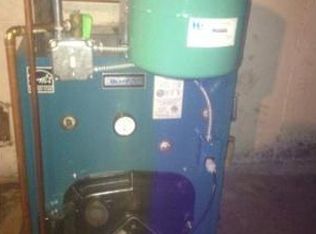Sold for $680,000
$680,000
10 Carson Rd, Woburn, MA 01801
3beds
1,194sqft
Single Family Residence
Built in 1955
0.25 Acres Lot
$684,600 Zestimate®
$570/sqft
$4,367 Estimated rent
Home value
$684,600
$637,000 - $739,000
$4,367/mo
Zestimate® history
Loading...
Owner options
Explore your selling options
What's special
Perfect opportunity to make this one-owner home your own! Whether you're a first-time buyer, downsizer looking for easy single-level living, or a savvy homeowner ready to expand, this property offers incredible potential. Ideally located in one of West Woburn’s most sought-after neighborhoods near the Lexington line, this well-maintained home sits on a large, level 1/4-acre lot. Recent updates include a 2025 roof, heating system, stove, and Bath Fitter shower stall (contracted to be installed July 28). Other features include 3 bedrooms, central air, a fireplaced living room, replacement windows, and a finished lower-level family room. Enjoy the convenience of nearby Reeves School, shopping, restaurants, and major highways. Don’t miss this rare opportunity—this one won’t last!
Zillow last checked: 8 hours ago
Listing updated: August 06, 2025 at 07:40am
Listed by:
Bob Bittelari 781-454-9900,
Berkshire Hathaway HomeServices Commonwealth Real Estate 617-489-6900
Bought with:
Holly Enzmann
Berkshire Hathaway HomeServices Commonwealth Real Estate
Source: MLS PIN,MLS#: 73405403
Facts & features
Interior
Bedrooms & bathrooms
- Bedrooms: 3
- Bathrooms: 1
- Full bathrooms: 1
Primary bedroom
- Features: Closet, Flooring - Hardwood
- Level: First
- Area: 138
- Dimensions: 12 x 11.5
Bedroom 2
- Features: Closet, Flooring - Hardwood
- Level: First
- Area: 90.75
- Dimensions: 11 x 8.25
Bedroom 3
- Features: Closet, Flooring - Hardwood
- Level: First
- Area: 76
- Dimensions: 9.5 x 8
Bathroom 1
- Features: Bathroom - Full, Flooring - Stone/Ceramic Tile
- Level: First
Dining room
- Features: Flooring - Hardwood, Flooring - Wall to Wall Carpet
- Level: First
- Area: 8354.25
- Dimensions: 11.75 x 711
Family room
- Features: Closet, Flooring - Wall to Wall Carpet
- Level: Basement
- Area: 2140
- Dimensions: 214 x 10
Kitchen
- Features: Flooring - Vinyl
- Level: First
- Area: 106.5
- Dimensions: 11.83 x 9
Living room
- Features: Flooring - Hardwood, Flooring - Wall to Wall Carpet, Window(s) - Bay/Bow/Box
- Level: First
- Area: 224
- Dimensions: 16 x 14
Heating
- Baseboard, Oil
Cooling
- Central Air
Appliances
- Included: Water Heater, Range, Dishwasher, Disposal, Refrigerator
- Laundry: In Basement, Gas Dryer Hookup, Washer Hookup
Features
- Flooring: Tile, Vinyl, Carpet, Hardwood
- Windows: Insulated Windows
- Basement: Full,Partially Finished,Sump Pump
- Number of fireplaces: 1
- Fireplace features: Living Room
Interior area
- Total structure area: 1,194
- Total interior livable area: 1,194 sqft
- Finished area above ground: 917
- Finished area below ground: 277
Property
Parking
- Total spaces: 3
- Parking features: Paved Drive
- Uncovered spaces: 3
Lot
- Size: 0.25 Acres
- Features: Level
Details
- Parcel number: 915816
- Zoning: R-1
Construction
Type & style
- Home type: SingleFamily
- Architectural style: Ranch
- Property subtype: Single Family Residence
Materials
- Frame
- Foundation: Concrete Perimeter
- Roof: Shingle
Condition
- Year built: 1955
Utilities & green energy
- Electric: Fuses
- Sewer: Public Sewer
- Water: Public
- Utilities for property: for Electric Range, for Gas Dryer, Washer Hookup
Community & neighborhood
Community
- Community features: Shopping, Park, Walk/Jog Trails, Golf, Medical Facility, Conservation Area, Highway Access, Public School
Location
- Region: Woburn
Price history
| Date | Event | Price |
|---|---|---|
| 11/14/2025 | Listing removed | $3,600$3/sqft |
Source: Zillow Rentals Report a problem | ||
| 11/8/2025 | Price change | $3,600-5.3%$3/sqft |
Source: Zillow Rentals Report a problem | ||
| 11/5/2025 | Price change | $3,800-5%$3/sqft |
Source: Zillow Rentals Report a problem | ||
| 10/31/2025 | Price change | $4,000+5.3%$3/sqft |
Source: Zillow Rentals Report a problem | ||
| 10/29/2025 | Listed for rent | $3,800$3/sqft |
Source: Zillow Rentals Report a problem | ||
Public tax history
| Year | Property taxes | Tax assessment |
|---|---|---|
| 2025 | $5,045 +7.6% | $590,800 +1.6% |
| 2024 | $4,687 -0.4% | $581,500 +7.5% |
| 2023 | $4,706 +3.4% | $540,900 +11% |
Find assessor info on the county website
Neighborhood: 01801
Nearby schools
GreatSchools rating
- 7/10Reeves Elementary SchoolGrades: PK-5Distance: 1.1 mi
- 4/10Daniel L Joyce Middle SchoolGrades: 6-8Distance: 1.8 mi
- 6/10Woburn High SchoolGrades: 9-12Distance: 3.2 mi
Schools provided by the listing agent
- Elementary: Reeves
- Middle: Joyce
- High: Wmhs
Source: MLS PIN. This data may not be complete. We recommend contacting the local school district to confirm school assignments for this home.
Get a cash offer in 3 minutes
Find out how much your home could sell for in as little as 3 minutes with a no-obligation cash offer.
Estimated market value$684,600
Get a cash offer in 3 minutes
Find out how much your home could sell for in as little as 3 minutes with a no-obligation cash offer.
Estimated market value
$684,600

