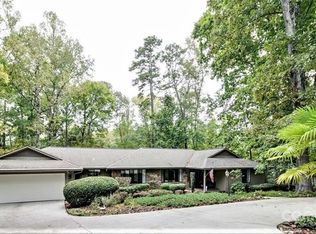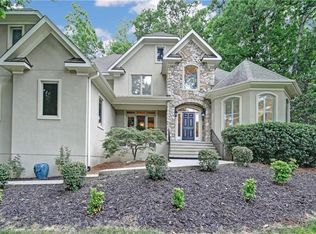Waterfront home in gated community of River Hills on Lake Wylie in SC. Quiet cove w/views from the dock to the 13th green. Expansive decking for outdoor entertainment w/gas fire-pit & electric awning. Easy 1 level living w/main floor Owner's suite. Travertine bathroom w/Jacuzzi tub, oversized walk-in shower, makeup area and custom granite-dual sink vanity. Thru the French doors you can enjoy your morning coffee & listen to the birds singing & fish jumping. 2 story foyer into grand living area, big enough for 2 seating's. Wall of windows, vaulted-smooth ceilings & fireplace surrounded by built-ins. Walk-in wet bar divides the living area & Media rm. Custom wall w/72" TV, storage & 2 rows of Theater seating. Chef's Kitch w/SS appliances, wine fridge, wood flrs, Granite counters, walk-in pantry, Brkfst bar & Din area. Frml Din rm w/marble flrs. Upstairs 3 bdrms- 2 w/water views & 1 1/2 baths, Loft-Exercise area & Office. Laundry rm w/sink & desk area. 1300 sq ft unf walk-out basement.
This property is off market, which means it's not currently listed for sale or rent on Zillow. This may be different from what's available on other websites or public sources.

