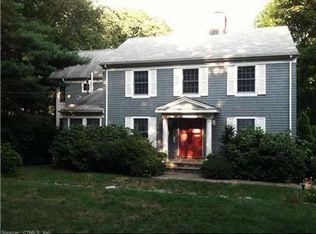Sold for $1,000,000
$1,000,000
10 Centerview Road, Woodbridge, CT 06525
4beds
4,574sqft
Single Family Residence
Built in 2004
1.84 Acres Lot
$1,101,600 Zestimate®
$219/sqft
$6,205 Estimated rent
Home value
$1,101,600
$1.05M - $1.17M
$6,205/mo
Zestimate® history
Loading...
Owner options
Explore your selling options
What's special
Conceived from top shelf materials, refined finishes and one-of-a-kind details, this home has been built with quality craftsmanship and a vision for entertaining and captivating guests. Situated on a desirable cul-du-sac in the center of Woodbridge, beyond two towering stone entry columns, sits this French tutor-inspired masterpiece. Beyond the front door, a grand entry with a curved staircase and marble floor welcomes you to 4,574 sq ft of soaring ceilings and unrivaled living spaces that include 4 bedrooms and 3.5 bathrooms. Fireplaces are located in the living room and kitchen. In the kitchen, granite countertops can be found alongside Viking appliances. The first floor master suite boasts tray ceilings and a Jack and Jill bathroom layout. From the living room, exit through the double french doors to a backyard oasis with endless bespoke features: a massive freeform pool with a true custom river rock waterfall, spillover spa, a stone fireplace, cooking area, pizza oven, and covered patio. In addition to the home’s three car garage, there is a detached outbuilding perfect for a workshop or additional storage. Award-winning school systems and 10 minutes from Route 8 and 15.
Zillow last checked: 8 hours ago
Listing updated: August 07, 2023 at 09:19am
Listed by:
Jonathan Catarino 203-903-3990,
Total Realty Services LLC 203-693-8038
Bought with:
Jonathan Catarino
Total Realty Services LLC
Source: Smart MLS,MLS#: 170580298
Facts & features
Interior
Bedrooms & bathrooms
- Bedrooms: 4
- Bathrooms: 4
- Full bathrooms: 3
- 1/2 bathrooms: 1
Primary bedroom
- Features: Ceiling Fan(s), French Doors, Full Bath, Walk-In Closet(s), Hardwood Floor
- Level: Main
- Area: 280 Square Feet
- Dimensions: 14 x 20
Bedroom
- Features: Ceiling Fan(s), Full Bath, Hardwood Floor
- Level: Upper
- Area: 154 Square Feet
- Dimensions: 11 x 14
Bedroom
- Features: Full Bath, Interior Balcony, Hardwood Floor
- Level: Upper
- Area: 121 Square Feet
- Dimensions: 11 x 11
Bedroom
- Features: French Doors, Full Bath, Hardwood Floor
- Level: Upper
- Area: 169 Square Feet
- Dimensions: 13 x 13
Bathroom
- Features: French Doors, Jack & Jill Bath, Whirlpool Tub, Tile Floor
- Level: Main
- Area: 105 Square Feet
- Dimensions: 7 x 15
Bathroom
- Features: Tile Floor
- Level: Lower
- Area: 36 Square Feet
- Dimensions: 6 x 6
Dining room
- Level: Main
- Area: 210 Square Feet
- Dimensions: 15 x 14
Kitchen
- Features: High Ceilings, Granite Counters, Dining Area, Fireplace, Kitchen Island, Hardwood Floor
- Level: Main
- Area: 528 Square Feet
- Dimensions: 22 x 24
Living room
- Features: High Ceilings, Dry Bar, Fireplace, French Doors, Hardwood Floor
- Level: Main
- Area: 342 Square Feet
- Dimensions: 18 x 19
Study
- Features: 2 Story Window(s), High Ceilings, Cathedral Ceiling(s), Hardwood Floor
- Level: Main
- Area: 156 Square Feet
- Dimensions: 12 x 13
Heating
- Forced Air, Oil
Cooling
- Central Air
Appliances
- Included: Gas Cooktop, Oven/Range, Microwave, Range Hood, Refrigerator, Freezer, Ice Maker, Dishwasher, Water Heater
- Laundry: Main Level
Features
- Central Vacuum, Open Floorplan
- Doors: French Doors
- Basement: Full,Unfinished
- Number of fireplaces: 2
Interior area
- Total structure area: 4,574
- Total interior livable area: 4,574 sqft
- Finished area above ground: 4,574
Property
Parking
- Total spaces: 3
- Parking features: Attached, Private
- Attached garage spaces: 3
- Has uncovered spaces: Yes
Features
- Patio & porch: Covered
- Exterior features: Fruit Trees, Outdoor Grill, Stone Wall
- Has private pool: Yes
- Pool features: In Ground, Salt Water, Vinyl
Lot
- Size: 1.84 Acres
- Features: Cul-De-Sac
Details
- Additional structures: Shed(s), Pool House
- Parcel number: 1450863
- Zoning: Zone A
Construction
Type & style
- Home type: SingleFamily
- Architectural style: Colonial,Tudor
- Property subtype: Single Family Residence
Materials
- Brick, Stucco
- Foundation: Concrete Perimeter
- Roof: Asphalt
Condition
- New construction: No
- Year built: 2004
Utilities & green energy
- Sewer: Septic Tank
- Water: Well
Community & neighborhood
Security
- Security features: Security System
Community
- Community features: Library, Playground
Location
- Region: Woodbridge
Price history
| Date | Event | Price |
|---|---|---|
| 8/3/2023 | Sold | $1,000,000-9.1%$219/sqft |
Source: | ||
| 7/8/2023 | Pending sale | $1,100,000$240/sqft |
Source: | ||
| 6/26/2023 | Listed for sale | $1,100,000-8.3%$240/sqft |
Source: | ||
| 11/26/2022 | Listing removed | -- |
Source: | ||
| 8/19/2022 | Listed for sale | $1,200,000+527.6%$262/sqft |
Source: | ||
Public tax history
| Year | Property taxes | Tax assessment |
|---|---|---|
| 2025 | $24,551 +4.5% | $752,640 +48.8% |
| 2024 | $23,492 +3% | $505,960 |
| 2023 | $22,809 +3% | $505,960 |
Find assessor info on the county website
Neighborhood: 06525
Nearby schools
GreatSchools rating
- 9/10Beecher Road SchoolGrades: PK-6Distance: 1.5 mi
- 9/10Amity Middle School: BethanyGrades: 7-8Distance: 4.4 mi
- 9/10Amity Regional High SchoolGrades: 9-12Distance: 1 mi
Schools provided by the listing agent
- Elementary: Beecher Road
- High: Amity Regional
Source: Smart MLS. This data may not be complete. We recommend contacting the local school district to confirm school assignments for this home.
Get pre-qualified for a loan
At Zillow Home Loans, we can pre-qualify you in as little as 5 minutes with no impact to your credit score.An equal housing lender. NMLS #10287.
Sell for more on Zillow
Get a Zillow Showcase℠ listing at no additional cost and you could sell for .
$1,101,600
2% more+$22,032
With Zillow Showcase(estimated)$1,123,632
