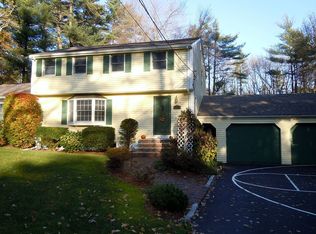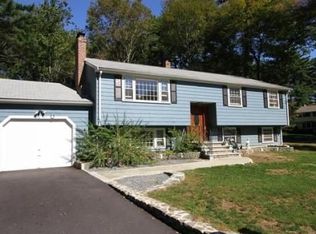Sold for $720,000
$720,000
10 Chestnut St, Hanover, MA 02339
4beds
1,916sqft
Single Family Residence
Built in 1967
0.69 Acres Lot
$756,600 Zestimate®
$376/sqft
$3,535 Estimated rent
Home value
$756,600
$689,000 - $832,000
$3,535/mo
Zestimate® history
Loading...
Owner options
Explore your selling options
What's special
Welcome to 10 Chestnut Street, a beautifully maintained residence nestled in the highly sought-after Walnut Hill neighborhood of Hanover. This inviting home offers a pleasant blend of modern comfort and classic charm. As you enter, you'll be greeted by a spacious living room featuring abundant natural light and a cozy fireplace, great for relaxing or entertaining. The kitchen boasts stainless steel appliances, ample cabinetry and a dining area that flows seamlessly to your sunroom, private deck and large yard - perfect for those Fall outdoor gatherings. All the major items have been taken care of - new central air, newer roof, hot water heater, furnace, generator hookup and brand new septic being installed. Whether you’re running errands or exploring nearby shops, everything you need is within reach - making this location ideal for those who appreciate both community and convenient accessibility. Move right in and enjoy everything Hanover has to offer!
Zillow last checked: 8 hours ago
Listing updated: November 26, 2024 at 09:52am
Listed by:
Gabriella Fucillo-Jones 978-808-6977,
Coldwell Banker Realty - Plymouth 508-746-0051
Bought with:
Robert Lindo
Conway - Hanover
Source: MLS PIN,MLS#: 73296666
Facts & features
Interior
Bedrooms & bathrooms
- Bedrooms: 4
- Bathrooms: 2
- Full bathrooms: 2
- Main level bathrooms: 1
- Main level bedrooms: 1
Primary bedroom
- Features: Ceiling Fan(s), Closet, Flooring - Wall to Wall Carpet, Crown Molding
- Level: Main,First
- Area: 143
- Dimensions: 13 x 11
Bedroom 2
- Features: Closet, Flooring - Wall to Wall Carpet, Crown Molding
- Level: First
- Area: 121
- Dimensions: 11 x 11
Bedroom 3
- Features: Closet, Flooring - Wall to Wall Carpet, Crown Molding
- Level: First
- Area: 112
- Dimensions: 14 x 8
Bedroom 4
- Features: Closet, Flooring - Wall to Wall Carpet, Recessed Lighting
- Level: Basement
- Area: 187
- Dimensions: 17 x 11
Bathroom 1
- Features: Skylight, Closet - Linen, Flooring - Stone/Ceramic Tile, Countertops - Stone/Granite/Solid
- Level: Main,First
Bathroom 2
- Features: Bathroom - With Shower Stall, Flooring - Stone/Ceramic Tile
- Level: Basement
Dining room
- Features: Flooring - Wood
- Level: First
- Area: 64
- Dimensions: 8 x 8
Family room
- Features: Ceiling Fan(s), Cedar Closet(s), Wet Bar, Recessed Lighting
- Level: Basement
- Area: 440
- Dimensions: 22 x 20
Kitchen
- Features: Flooring - Wood, Countertops - Upgraded, Recessed Lighting, Stainless Steel Appliances, Gas Stove
- Level: Main,First
- Area: 104
- Dimensions: 13 x 8
Living room
- Features: Closet, Flooring - Wood, Recessed Lighting, Crown Molding
- Level: First
- Area: 182
- Dimensions: 14 x 13
Heating
- Forced Air, Natural Gas
Cooling
- Central Air
Appliances
- Included: Gas Water Heater, Range, Dishwasher, Microwave, Refrigerator, Washer, Dryer, Range Hood
- Laundry: In Basement, Electric Dryer Hookup, Washer Hookup
Features
- Sitting Room, Sun Room, Wet Bar
- Flooring: Wood, Tile, Carpet, Flooring - Hardwood, Flooring - Stone/Ceramic Tile
- Doors: French Doors
- Windows: Bay/Bow/Box
- Basement: Full,Partially Finished,Interior Entry,Garage Access
- Number of fireplaces: 1
- Fireplace features: Living Room
Interior area
- Total structure area: 1,916
- Total interior livable area: 1,916 sqft
Property
Parking
- Total spaces: 6
- Parking features: Attached, Garage Door Opener, Storage, Off Street
- Attached garage spaces: 1
- Uncovered spaces: 5
Features
- Patio & porch: Deck - Vinyl
- Exterior features: Balcony / Deck, Deck - Vinyl, Storage
Lot
- Size: 0.69 Acres
- Features: Corner Lot
Details
- Parcel number: M:17 L:059,1017688
- Zoning: 1010
Construction
Type & style
- Home type: SingleFamily
- Architectural style: Raised Ranch
- Property subtype: Single Family Residence
Materials
- Foundation: Concrete Perimeter
- Roof: Shingle
Condition
- Year built: 1967
Utilities & green energy
- Electric: Generator Connection
- Sewer: Private Sewer
- Water: Public
- Utilities for property: for Gas Range, for Gas Oven, for Electric Dryer, Washer Hookup, Generator Connection
Community & neighborhood
Community
- Community features: Shopping, Pool, Tennis Court(s), Park, Walk/Jog Trails, Golf, Medical Facility, Bike Path, Conservation Area, Highway Access
Location
- Region: Hanover
Price history
| Date | Event | Price |
|---|---|---|
| 11/26/2024 | Sold | $720,000+5.1%$376/sqft |
Source: MLS PIN #73296666 Report a problem | ||
| 10/8/2024 | Contingent | $685,000$358/sqft |
Source: MLS PIN #73296666 Report a problem | ||
| 10/1/2024 | Listed for sale | $685,000-13.3%$358/sqft |
Source: MLS PIN #73296666 Report a problem | ||
| 9/25/2024 | Listing removed | -- |
Source: Owner Report a problem | ||
| 9/18/2024 | Price change | $789,900-1.3%$412/sqft |
Source: MLS PIN #73291799 Report a problem | ||
Public tax history
| Year | Property taxes | Tax assessment |
|---|---|---|
| 2025 | $7,790 +18.2% | $630,800 +22.9% |
| 2024 | $6,591 -4.8% | $513,300 |
| 2023 | $6,924 -11.5% | $513,300 |
Find assessor info on the county website
Neighborhood: 02339
Nearby schools
GreatSchools rating
- NACedar Elementary SchoolGrades: PK-1Distance: 1.2 mi
- 7/10Hanover Middle SchoolGrades: 5-8Distance: 1.7 mi
- 8/10Hanover High SchoolGrades: 9-12Distance: 1.4 mi
Get a cash offer in 3 minutes
Find out how much your home could sell for in as little as 3 minutes with a no-obligation cash offer.
Estimated market value$756,600
Get a cash offer in 3 minutes
Find out how much your home could sell for in as little as 3 minutes with a no-obligation cash offer.
Estimated market value
$756,600

