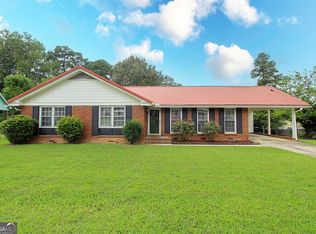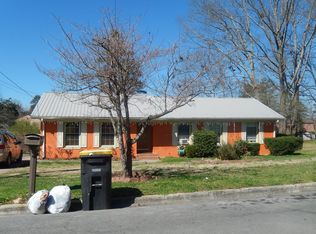Closed
$237,000
10 Chief Vann Dr SW, Rome, GA 30165
4beds
1,962sqft
Single Family Residence
Built in 1967
0.31 Acres Lot
$254,800 Zestimate®
$121/sqft
$2,328 Estimated rent
Home value
$254,800
$240,000 - $270,000
$2,328/mo
Zestimate® history
Loading...
Owner options
Explore your selling options
What's special
Check out this spacious 4 bedroom/3 bathroom close to West End School. Meticulously maintained yard with beautiful acorn tree. Almost 2,000 square feet of living space. Through the front door you will find a formal living area open to the formal dining room. Den is attached to kitchen. Two primary suites along with generously sized guests bedrooms and guest bath. Unfinished basement for workshop or additional storage with it's own entrance. Large attic area. This is a MUST see!!!
Zillow last checked: 8 hours ago
Listing updated: July 28, 2023 at 12:15pm
Listed by:
Shandy Hill 706-936-1011,
Elite Group Georgia
Bought with:
Joram Guzman, 410129
KDH Realty, LLC
Source: GAMLS,MLS#: 20131059
Facts & features
Interior
Bedrooms & bathrooms
- Bedrooms: 4
- Bathrooms: 3
- Full bathrooms: 3
- Main level bathrooms: 3
- Main level bedrooms: 4
Kitchen
- Features: Breakfast Bar, Pantry, Solid Surface Counters
Heating
- Natural Gas, Hot Water
Cooling
- Electric, Ceiling Fan(s), Central Air
Appliances
- Included: Gas Water Heater, Dryer, Washer, Dishwasher, Microwave, Oven/Range (Combo), Refrigerator
- Laundry: In Hall
Features
- Other, Master On Main Level
- Flooring: Hardwood, Carpet
- Basement: Exterior Entry,Unfinished
- Attic: Pull Down Stairs
- Has fireplace: No
Interior area
- Total structure area: 1,962
- Total interior livable area: 1,962 sqft
- Finished area above ground: 1,962
- Finished area below ground: 0
Property
Parking
- Total spaces: 2
- Parking features: Carport, Parking Pad
- Has carport: Yes
- Has uncovered spaces: Yes
Features
- Levels: One
- Stories: 1
- Patio & porch: Patio, Porch
Lot
- Size: 0.31 Acres
- Features: Level, Sloped
Details
- Parcel number: H13Y 020
Construction
Type & style
- Home type: SingleFamily
- Architectural style: Brick 4 Side
- Property subtype: Single Family Residence
Materials
- Brick
- Roof: Composition
Condition
- Resale
- New construction: No
- Year built: 1967
Utilities & green energy
- Sewer: Public Sewer
- Water: Public
- Utilities for property: Sewer Connected, Electricity Available, Natural Gas Available
Community & neighborhood
Community
- Community features: None
Location
- Region: Rome
- Subdivision: NONE
Other
Other facts
- Listing agreement: Exclusive Right To Sell
Price history
| Date | Event | Price |
|---|---|---|
| 7/21/2023 | Sold | $237,000+0.9%$121/sqft |
Source: | ||
| 7/7/2023 | Pending sale | $235,000$120/sqft |
Source: | ||
| 6/27/2023 | Listed for sale | $235,000+137.4%$120/sqft |
Source: | ||
| 3/17/2022 | Sold | $99,000$50/sqft |
Source: Public Record Report a problem | ||
Public tax history
| Year | Property taxes | Tax assessment |
|---|---|---|
| 2024 | $3,357 +141.4% | $98,302 +37.2% |
| 2023 | $1,391 -2.1% | $71,628 +23.7% |
| 2022 | $1,420 +36% | $57,912 +20% |
Find assessor info on the county website
Neighborhood: 30165
Nearby schools
GreatSchools rating
- 5/10West End Elementary SchoolGrades: PK-6Distance: 0.1 mi
- 5/10Rome Middle SchoolGrades: 7-8Distance: 4.9 mi
- 6/10Rome High SchoolGrades: 9-12Distance: 4.7 mi
Schools provided by the listing agent
- Elementary: West End
- Middle: Rome
- High: Rome
Source: GAMLS. This data may not be complete. We recommend contacting the local school district to confirm school assignments for this home.
Get pre-qualified for a loan
At Zillow Home Loans, we can pre-qualify you in as little as 5 minutes with no impact to your credit score.An equal housing lender. NMLS #10287.

