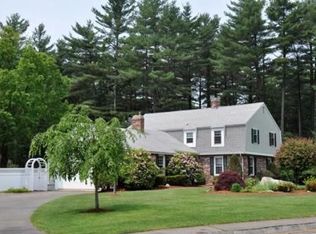Sold for $950,000 on 03/29/24
$950,000
10 Chippewa Rd, Westford, MA 01886
4beds
3,109sqft
Single Family Residence
Built in 1981
1.17 Acres Lot
$966,200 Zestimate®
$306/sqft
$4,423 Estimated rent
Home value
$966,200
$918,000 - $1.01M
$4,423/mo
Zestimate® history
Loading...
Owner options
Explore your selling options
What's special
Meticulously maintained 4 bedrooms, 2.5 bath Gambrel in a nice neighborhood setting! Home features Owens Corning basement system, Tesla solar panels, new septic, new heating, new hot water tank and new central a/c unit. First floor features hardwood throughout with a flexible floor plan to rearrange if desired. Wood fireplace, half bath, shoe/coat closet and a nice open kitchen with under cabinet lighting and new ss appliances. Second level offers 4 spacious bedroom, shared bath with new double vanity and wood floors. The very large primary bedroom has a walk in closet and private ensuite featuring a wet room large enough for a party! Finished walk out basement, piped gas line for the grill, lawn irrigation, whole house generator and so much more! Only 10 minutes to RTE 495 and access to Westford Academy! Showings begin at the open house Saturday Feb 17th 11-1pm.
Zillow last checked: 8 hours ago
Listing updated: March 30, 2024 at 05:12pm
Listed by:
Roberta Fulford 978-202-8524,
LAER Realty Partners 603-685-4495
Bought with:
Lisa Pantuso
Century 21 Your Way
Source: MLS PIN,MLS#: 73202854
Facts & features
Interior
Bedrooms & bathrooms
- Bedrooms: 4
- Bathrooms: 3
- Full bathrooms: 2
- 1/2 bathrooms: 1
Primary bedroom
- Features: Bathroom - 3/4, Walk-In Closet(s), Flooring - Wood, Double Vanity
- Level: Second
- Area: 594.27
- Dimensions: 27.9 x 21.3
Bedroom 2
- Features: Flooring - Wood
- Level: Second
- Area: 372.09
- Dimensions: 23.7 x 15.7
Bedroom 3
- Features: Flooring - Wood
- Level: Second
- Area: 152.46
- Dimensions: 12.6 x 12.1
Bedroom 4
- Features: Flooring - Wood
- Level: Second
- Area: 150.04
- Dimensions: 12.4 x 12.1
Dining room
- Features: Flooring - Hardwood
- Level: First
- Area: 205.32
- Dimensions: 17.11 x 12
Kitchen
- Features: Flooring - Hardwood, Countertops - Stone/Granite/Solid, Open Floorplan, Stainless Steel Appliances
- Level: First
- Area: 175.95
- Dimensions: 11.5 x 15.3
Living room
- Features: Flooring - Hardwood
- Level: First
- Area: 224.1
- Dimensions: 16.6 x 13.5
Office
- Features: Flooring - Hardwood
- Level: First
- Area: 157.59
- Dimensions: 10.3 x 15.3
Heating
- Forced Air, Electric Baseboard, Natural Gas, Electric
Cooling
- Central Air
Features
- Bonus Room, Home Office
- Flooring: Wood, Tile, Carpet, Flooring - Wall to Wall Carpet, Flooring - Hardwood
- Basement: Full,Finished,Walk-Out Access
- Number of fireplaces: 1
- Fireplace features: Living Room
Interior area
- Total structure area: 3,109
- Total interior livable area: 3,109 sqft
Property
Parking
- Total spaces: 6
- Parking features: Attached, Off Street
- Attached garage spaces: 2
- Uncovered spaces: 4
Features
- Patio & porch: Deck - Composite
- Exterior features: Deck - Composite, Professional Landscaping, Sprinkler System
Lot
- Size: 1.17 Acres
- Features: Gentle Sloping, Level
Details
- Parcel number: 874446
- Zoning: RA
Construction
Type & style
- Home type: SingleFamily
- Property subtype: Single Family Residence
Materials
- Frame
- Foundation: Concrete Perimeter
- Roof: Shingle
Condition
- Year built: 1981
Utilities & green energy
- Electric: Circuit Breakers
- Sewer: Private Sewer
- Water: Private
- Utilities for property: for Gas Range
Community & neighborhood
Community
- Community features: Shopping, Golf, Conservation Area, Highway Access, House of Worship, Public School
Location
- Region: Westford
Price history
| Date | Event | Price |
|---|---|---|
| 3/29/2024 | Sold | $950,000+5.7%$306/sqft |
Source: MLS PIN #73202854 Report a problem | ||
| 2/15/2024 | Listed for sale | $899,000+74.6%$289/sqft |
Source: MLS PIN #73202854 Report a problem | ||
| 7/25/2007 | Sold | $515,000+103.2%$166/sqft |
Source: Public Record Report a problem | ||
| 12/1/1995 | Sold | $253,500$82/sqft |
Source: Public Record Report a problem | ||
Public tax history
| Year | Property taxes | Tax assessment |
|---|---|---|
| 2025 | $10,582 | $768,500 |
| 2024 | $10,582 +1% | $768,500 +8.3% |
| 2023 | $10,475 +4.9% | $709,700 +18.3% |
Find assessor info on the county website
Neighborhood: 01886
Nearby schools
GreatSchools rating
- 8/10Abbot Elementary SchoolGrades: 3-5Distance: 1.6 mi
- 8/10Stony Brook SchoolGrades: 6-8Distance: 3.3 mi
- 10/10Westford AcademyGrades: 9-12Distance: 3.1 mi
Get a cash offer in 3 minutes
Find out how much your home could sell for in as little as 3 minutes with a no-obligation cash offer.
Estimated market value
$966,200
Get a cash offer in 3 minutes
Find out how much your home could sell for in as little as 3 minutes with a no-obligation cash offer.
Estimated market value
$966,200
