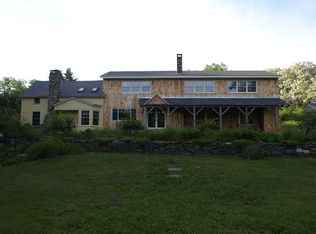Closed
Listed by:
Julie Buffum,
Buffum Realty 802-885-3000
Bought with: Evergreen Realty of Vermont
$225,000
10 Clark Street, Springfield, VT 05150
2beds
972sqft
Ranch
Built in 1966
0.25 Acres Lot
$226,600 Zestimate®
$231/sqft
$2,093 Estimated rent
Home value
$226,600
$213,000 - $240,000
$2,093/mo
Zestimate® history
Loading...
Owner options
Explore your selling options
What's special
Delightful light filled ranch home with a touch of whimsy and country mixed to make this home a happy spot to be. Walk into the large finished and heated breezeway, a great place to sit a spell or use as a mud room. Access to the breezeway from front, back and the garage to make this a very convenient and usable space. This home features a large kitchen with room for a table, stainless steel appliances, large pantry and a view to the front yard through the living room. Generously sized, this living room is bright and cheery with picture window, and happy colors. Large 3-piece bath with updated tile surround has a stackable washer/dryer and linen closet. Both bedrooms have lots of natural light and good-sized closets for storage. A nice full, dry basement gives plenty of room for storage or additional play or activity space. The back yard is a gardener's delight. Lots of perennial flowers fill the yard along with fruit trees, raised beds, outdoor storage and still lawn to mow. There's a covered porch to sit and watch the birds and bees and maybe with all the whimsy you might glimpse a fairy or two. Who Knows! This colorful cheery home is sure to lift your spirits.
Zillow last checked: 8 hours ago
Listing updated: November 24, 2025 at 11:51am
Listed by:
Julie Buffum,
Buffum Realty 802-885-3000
Bought with:
Robert Balewicz
Evergreen Realty of Vermont
Source: PrimeMLS,MLS#: 5054728
Facts & features
Interior
Bedrooms & bathrooms
- Bedrooms: 2
- Bathrooms: 1
- Full bathrooms: 1
Heating
- Oil, Forced Air
Cooling
- None
Appliances
- Included: Dishwasher, Dryer, Electric Range, Refrigerator, Washer
- Laundry: 1st Floor Laundry
Features
- Natural Light
- Flooring: Laminate, Wood
- Windows: Blinds
- Basement: Concrete,Concrete Floor,Unfinished,Walk-Up Access
Interior area
- Total structure area: 1,944
- Total interior livable area: 972 sqft
- Finished area above ground: 972
- Finished area below ground: 0
Property
Parking
- Total spaces: 1
- Parking features: Paved, Driveway, Off Site
- Garage spaces: 1
- Has uncovered spaces: Yes
Accessibility
- Accessibility features: One-Level Home, Zero-Step Entry Ramp
Features
- Levels: One
- Stories: 1
- Patio & porch: Covered Porch
- Exterior features: Garden, Natural Shade
- Fencing: Full
- Frontage length: Road frontage: 75
Lot
- Size: 0.25 Acres
- Features: City Lot, Level, Neighborhood
Details
- Additional structures: Outbuilding
- Parcel number: 60619011177
- Zoning description: MDR
Construction
Type & style
- Home type: SingleFamily
- Architectural style: Ranch
- Property subtype: Ranch
Materials
- Wood Frame, Composition Exterior
- Foundation: Block, Concrete
- Roof: Asphalt Shingle
Condition
- New construction: No
- Year built: 1966
Utilities & green energy
- Electric: 100 Amp Service, Circuit Breakers
- Sewer: Private Sewer
- Utilities for property: Cable Available, Phone Available, Fiber Optic Internt Avail
Community & neighborhood
Security
- Security features: Carbon Monoxide Detector(s), Battery Smoke Detector
Location
- Region: North Springfield
Other
Other facts
- Road surface type: Paved
Price history
| Date | Event | Price |
|---|---|---|
| 11/24/2025 | Sold | $225,000+2.3%$231/sqft |
Source: | ||
| 9/21/2025 | Price change | $220,000-3.9%$226/sqft |
Source: | ||
| 9/8/2025 | Price change | $229,000-4.2%$236/sqft |
Source: | ||
| 8/29/2025 | Price change | $239,000-4.4%$246/sqft |
Source: | ||
| 8/25/2025 | Price change | $250,000-5.7%$257/sqft |
Source: | ||
Public tax history
| Year | Property taxes | Tax assessment |
|---|---|---|
| 2024 | -- | $145,800 |
| 2023 | -- | $145,800 |
| 2022 | -- | $145,800 +14.4% |
Find assessor info on the county website
Neighborhood: 05150
Nearby schools
GreatSchools rating
- NAElm Hill SchoolGrades: PK-2Distance: 2.7 mi
- 2/10Riverside SchoolGrades: 6-8Distance: 2.3 mi
- 2/10Springfield High SchoolGrades: 9-12Distance: 4.2 mi
Schools provided by the listing agent
- Elementary: Union Street School
- Middle: Riverside Middle School
- High: Springfield High School
- District: Springfield
Source: PrimeMLS. This data may not be complete. We recommend contacting the local school district to confirm school assignments for this home.

Get pre-qualified for a loan
At Zillow Home Loans, we can pre-qualify you in as little as 5 minutes with no impact to your credit score.An equal housing lender. NMLS #10287.
