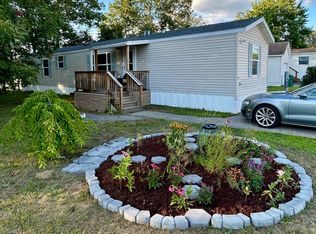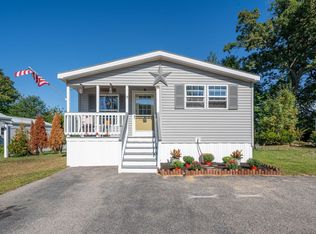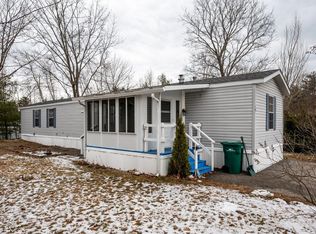Closed
Listed by:
Barbie Henderson,
Coldwell Banker - Peggy Carter Team Off:603-742-4663
Bought with: Coldwell Banker - Peggy Carter Team
$252,500
10 CLEARVIEW Drive, Rochester, NH 03867
3beds
1,340sqft
Manufactured Home
Built in 2025
-- sqft lot
$256,900 Zestimate®
$188/sqft
$2,437 Estimated rent
Home value
$256,900
$231,000 - $285,000
$2,437/mo
Zestimate® history
Loading...
Owner options
Explore your selling options
What's special
Welcome to 10 Clearview Drive! This great home offer so much including spacious open concept kitchen/dining room & living room. The oversized kitchen island makes for ample workspace for the cook in the family or great area to gather around. Kitchen also boasts ample cabinetry for storage not to mention additional cabinetry in the dining area. Primary bedroom with on-suite bath with double sinks and full walk-in shower. The additional two bedrooms with full bathroom. Enjoy the separate entrance for the laundry/mudroom. All rooms have sheetrock walls! Ample room for a 1 car garage! Call today for a private showing!
Zillow last checked: 8 hours ago
Listing updated: October 29, 2025 at 05:15pm
Listed by:
Barbie Henderson,
Coldwell Banker - Peggy Carter Team Off:603-742-4663
Bought with:
Barbie Henderson
Coldwell Banker - Peggy Carter Team
Source: PrimeMLS,MLS#: 5051422
Facts & features
Interior
Bedrooms & bathrooms
- Bedrooms: 3
- Bathrooms: 2
- Full bathrooms: 2
Heating
- Propane, Forced Air
Cooling
- None
Appliances
- Included: Dishwasher, Gas Range, Refrigerator
- Laundry: 1st Floor Laundry
Features
- Ceiling Fan(s)
- Flooring: Laminate
- Basement: Crawl Space,Slab
Interior area
- Total structure area: 1,340
- Total interior livable area: 1,340 sqft
- Finished area above ground: 1,340
- Finished area below ground: 0
Property
Parking
- Parking features: Paved
Features
- Levels: One
- Stories: 1
Lot
- Features: Corner Lot
Details
- Parcel number: RCHEM0222B0004L0147
- Zoning description: Agricultural
Construction
Type & style
- Home type: MobileManufactured
- Property subtype: Manufactured Home
Materials
- Metal
- Foundation: Concrete Slab
- Roof: Architectural Shingle
Condition
- New construction: Yes
- Year built: 2025
Utilities & green energy
- Electric: Circuit Breakers
- Sewer: Private Sewer
- Utilities for property: Cable Available
Community & neighborhood
Location
- Region: Rochester
- Subdivision: Chestnut Hill MHP
HOA & financial
Other financial information
- Additional fee information: Fee: $500
Other
Other facts
- Body type: Double Wide
Price history
| Date | Event | Price |
|---|---|---|
| 10/29/2025 | Sold | $252,500-2.8%$188/sqft |
Source: | ||
| 9/19/2025 | Contingent | $259,900$194/sqft |
Source: | ||
| 7/14/2025 | Listed for sale | $259,900+1914.7%$194/sqft |
Source: | ||
| 11/24/2015 | Listing removed | $12,900$10/sqft |
Source: RE/MAX PROFESSIONALS #4460685 Report a problem | ||
| 11/16/2015 | Listed for sale | $12,900-26.4%$10/sqft |
Source: RE/MAX Professionals #4460685 Report a problem | ||
Public tax history
| Year | Property taxes | Tax assessment |
|---|---|---|
| 2024 | $890 +116% | $59,900 +274.4% |
| 2023 | $412 +2% | $16,000 |
| 2022 | $404 +2.5% | $16,000 |
Find assessor info on the county website
Neighborhood: 03867
Nearby schools
GreatSchools rating
- 4/10Chamberlain Street SchoolGrades: K-5Distance: 1.8 mi
- 3/10Rochester Middle SchoolGrades: 6-8Distance: 1.8 mi
- NABud Carlson AcademyGrades: 9-12Distance: 0.5 mi
Schools provided by the listing agent
- Middle: Rochester Middle School
- High: Spaulding High School
- District: Rochester City School District
Source: PrimeMLS. This data may not be complete. We recommend contacting the local school district to confirm school assignments for this home.


