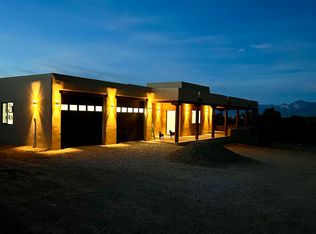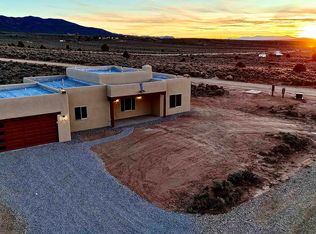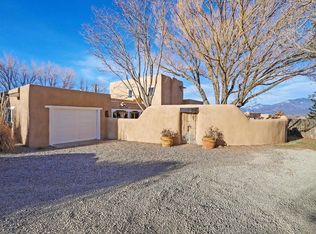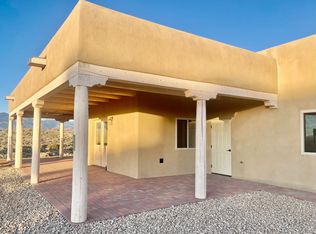Discover a rare opportunity to enjoy golf-course living without the constraints of HOA dues or restrictive covenants. Positioned along the outskirts of the 3rd fairway at the renowned Taos Country Club Golf Course, this newly built custom residence captures the essence of upscale desert living—serene, sophisticated, and surrounded by breathtaking natural beauty. Set on 1.27 expansive acres, the home offers unobstructed panoramic views of the Sangre de Cristo Mountains, the dramatic Taos Valley, and the rugged Rio Pueblo Gorge. Outdoor enthusiasts will appreciate immediate access to world-class hiking, biking, and the nearby UNM Taos Klauer Campus—all while enjoying the ease of a quick southbound drive toward Santa Fe. Crafted in an elegant pueblo-inspired architectural style, the home showcases impeccable workmanship and timeless Southwestern design. Inside, 2,430 square feet of refined living space features hand-laid tile floors, tongue-and-groove and beam ceilings, Diamond Finish plaster walls, and select-pine custom cabinetry. High ceilings and strategically placed windows flood the interior with natural light, capturing sunrise, sunset, and mountain vistas from multiple rooms. The gourmet kitchen serves as the heart of the home, appointed with granite countertops, a high-tech gas range with built-in air-fryer, and large picture windows framing unforgettable views. The living room is equally inviting, anchored by a beautifully designed fireplace that adds warmth and ambiance to the space. With four bedrooms and two and a half baths, the home thoughtfully balances luxury with functionality. The primary suite features privacy and comfort, while the additional bedrooms, elegantly carpeted, provide versatility for family or guests. The residence is engineered for year-round comfort with central heating, refrigerated air, a TPO roof with attic insulation, and a tankless water heater for efficiency. Modern convenience continues with smart-home technology that allows remote control of the garage doors, climate systems, and water heater. An oversized two-car garage with an insulated 8’ x 16’ door ensures vehicles and gear are protected from the elements, completing this exceptional property. Experience luxury, privacy, and panoramic beauty—without compromise. Schedule your private viewing and discover a home that stands apart in one of Taos’s most coveted settings.
For sale
$849,999
10 Colty Rd, Ranchos De Taos, NM 87557
4beds
2,460sqft
Est.:
Single Family Residence
Built in 2025
1.27 Acres Lot
$833,200 Zestimate®
$346/sqft
$-- HOA
What's special
Gourmet kitchenHand-laid tile floorsGranite countertopsHigh ceilingsDiamond finish plaster wallsRefrigerated airTongue-and-groove and beam ceilings
- 59 days |
- 518 |
- 27 |
Zillow last checked: 8 hours ago
Listing updated: November 19, 2025 at 04:55pm
Listed by:
Mario Montoya 505-681-3125,
Casa Montoya Realty 505-681-3125
Source: Enchanted Circle,MLS#: 114285
Tour with a local agent
Facts & features
Interior
Bedrooms & bathrooms
- Bedrooms: 4
- Bathrooms: 3
- Full bathrooms: 2
- 1/2 bathrooms: 1
Family room
- Dimensions: 7’X13’
Kitchen
- Dimensions: 16’X19’
Living room
- Dimensions: 18’X22’
Heating
- Forced Air
Cooling
- Central Air
Appliances
- Included: Electric Water Heater, Disposal, Gas Oven, Gas Range, Refrigerator
- Laundry: Washer Hookup, Dryer Hookup
Features
- Ceiling Fan(s), Tongue and Groove Ceiling(s), Cable TV, Walk-In Closet(s)
- Flooring: Carpet, Tile
- Windows: Insulated Windows, Screens
- Number of fireplaces: 1
- Fireplace features: One, Living Room
Interior area
- Total structure area: 2,460
- Total interior livable area: 2,460 sqft
Property
Parking
- Total spaces: 2
- Parking features: Attached, Garage, Garage Door Opener
- Attached garage spaces: 2
- Has uncovered spaces: Yes
Features
- Levels: One
- Stories: 1
- Patio & porch: Covered, Patio, Porch
- Exterior features: Gravel Driveway
- Has view: Yes
- Waterfront features: None
Lot
- Size: 1.27 Acres
- Features: Cleared, Corner Lot, Cul-De-Sac, Level, On Golf Course, Views
- Topography: CanyonValley
Details
- Zoning description: Single Family
Construction
Type & style
- Home type: SingleFamily
- Architectural style: Pueblo,Southwestern
- Property subtype: Single Family Residence
Materials
- Frame, Stucco
- Foundation: Slab
- Roof: Flat,Other
Condition
- Year built: 2025
Details
- Builder name: Aguirre Builders LLC
Utilities & green energy
- Sewer: Septic Tank
- Water: Well
- Utilities for property: Electricity Connected, Propane, Phone Available
Community & HOA
Community
- Security: Security System, Smoke Detector(s)
- Subdivision: Country Club 1
HOA
- Membership fee: $0 annually
Location
- Region: Ranchos De Taos
Financial & listing details
- Price per square foot: $346/sqft
- Annual tax amount: $288
- Date on market: 11/20/2025
- Listing agreement: Exclusive Right To Sell
- Electric utility on property: Yes
Estimated market value
$833,200
$792,000 - $875,000
$3,201/mo
Price history
Price history
| Date | Event | Price |
|---|---|---|
| 11/20/2025 | Listed for sale | $849,999-2.9%$346/sqft |
Source: | ||
| 10/1/2025 | Listing removed | $875,000$356/sqft |
Source: BHHS broker feed #113708 Report a problem | ||
| 7/17/2025 | Listed for sale | $875,000$356/sqft |
Source: | ||
Public tax history
Public tax history
Tax history is unavailable.BuyAbility℠ payment
Est. payment
$4,615/mo
Principal & interest
$4084
Home insurance
$297
Property taxes
$234
Climate risks
Neighborhood: 87557
Nearby schools
GreatSchools rating
- 5/10Ranchos De Taos Elementary SchoolGrades: PK-5Distance: 6 mi
- 7/10Taos Municipal Charter SchoolGrades: K-8Distance: 6.8 mi
- NAVista Grande High SchoolGrades: 9-12Distance: 7.2 mi
Schools provided by the listing agent
- Elementary: Ranchos Elem
- Middle: Taos
- High: Taos
Source: Enchanted Circle. This data may not be complete. We recommend contacting the local school district to confirm school assignments for this home.
- Loading
- Loading



