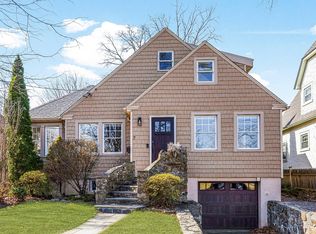Sold for $1,350,000 on 09/15/25
$1,350,000
10 Copley Road, Larchmont, NY 10538
3beds
1,578sqft
Single Family Residence, Residential
Built in 1953
8,712 Square Feet Lot
$1,374,100 Zestimate®
$856/sqft
$5,614 Estimated rent
Home value
$1,374,100
$1.24M - $1.53M
$5,614/mo
Zestimate® history
Loading...
Owner options
Explore your selling options
What's special
Professionally measured at 1721 square feet, 10 Copley has a timeless split-level design, sun-splashed interior, and unbeatable location just minutes from village shops, the train, schools, parks, and the Long Island Sound. Nested in a quiet, tree-lined street in the heart of Larchmont, this three bedroom, two bath gem checks every box.
Inside, oversized windows fill the living room and dining room with natural light with glass door to back patio and yard, The all white kitchen is as functional as it is inviting, complete with stainless steel appliances, and cozy breakfast nook with door to side yard.
Whether you’re hosting dinner or enjoying a quiet morning, the flow between the kitchen, dining, and living room makes every moment feel easy and connected.
Upstairs, you will find a large primary bedroom with ensuite bath with marble sink and shower. Additionally, there are two bright, well-sized bedrooms that share beautifully renovated bathroom, while the lower level offers a flexible recreation, playroom or exercise room. And, don’t miss the 2-car attached garage plus additional large storage in the basement below the lower level!
on a flat, .20-acre lot with endless expansion possibilities and room to garden, play, dogs to run or simply unwind, this home offers space, light, and lifestyle in equal measure.With charm that’s impossible to replicate and a location that puts everything within reach, 10 Copley Road is a rare Larchmont find you won’t want to miss.
Zillow last checked: 8 hours ago
Listing updated: September 17, 2025 at 12:02am
Listed by:
Linda Filby 914-772-5389,
Compass Greater NY, LLC 914-341-1561
Bought with:
Elizabeth C. Ritchie, 10301220503
Julia B Fee Sothebys Int. Rlty
Source: OneKey® MLS,MLS#: 833720
Facts & features
Interior
Bedrooms & bathrooms
- Bedrooms: 3
- Bathrooms: 2
- Full bathrooms: 2
Other
- Description: FIRST FLOOR: Foyer, Gracious and sunny living room w/glass doors to back patio and large yard, All white kitchen w/stainless steel appliances w/breakfast area and door to side yard, Dining room, Half stair case up and down
- Level: First
Other
- Description: SECOND FLOOR: Corner located primary bedroom w/windows w/ensuite marble bath, Bedroom, Hall bath, Bedroom
- Level: Second
Other
- Description: LOWER LEVEL: 222 Square feet of recreation, playroom or gym w/custom built-ins, Laundry, and door to 2-car garage, Additional basement storage
- Level: Lower
Heating
- Has Heating (Unspecified Type)
Cooling
- Central Air
Appliances
- Included: Dishwasher, Dryer, Gas Oven, Gas Range, Refrigerator, Stainless Steel Appliance(s), Washer
Features
- Eat-in Kitchen, Entertainment Cabinets, Entrance Foyer, Formal Dining, Galley Type Kitchen, Marble Counters, Primary Bathroom, Open Floorplan
- Basement: Finished
- Attic: Full
- Has fireplace: Yes
Interior area
- Total structure area: 1,578
- Total interior livable area: 1,578 sqft
Property
Parking
- Total spaces: 2
- Parking features: Garage
- Garage spaces: 2
Lot
- Size: 8,712 sqft
Details
- Parcel number: 3289004000000090000123
- Special conditions: None
Construction
Type & style
- Home type: SingleFamily
- Property subtype: Single Family Residence, Residential
Materials
- Shingle Siding
Condition
- Year built: 1953
Utilities & green energy
- Sewer: Public Sewer
- Water: Public
- Utilities for property: Trash Collection Public
Community & neighborhood
Location
- Region: Larchmont
Other
Other facts
- Listing agreement: Exclusive Right To Sell
Price history
| Date | Event | Price |
|---|---|---|
| 9/15/2025 | Sold | $1,350,000+8.1%$856/sqft |
Source: | ||
| 6/6/2025 | Pending sale | $1,249,000$792/sqft |
Source: | ||
| 5/23/2025 | Listing removed | $1,249,000$792/sqft |
Source: | ||
| 4/25/2025 | Listed for sale | $1,249,000+39.4%$792/sqft |
Source: | ||
| 1/31/2017 | Sold | $896,000+1.9%$568/sqft |
Source: | ||
Public tax history
| Year | Property taxes | Tax assessment |
|---|---|---|
| 2024 | -- | $1,119,000 +8% |
| 2023 | -- | $1,036,000 +8% |
| 2022 | -- | $959,000 +6% |
Find assessor info on the county website
Neighborhood: 10538
Nearby schools
GreatSchools rating
- 9/10Central SchoolGrades: PK-5Distance: 0.3 mi
- 8/10Hommocks SchoolGrades: 6-8Distance: 0.1 mi
- 9/10Mamaroneck High SchoolGrades: 9-12Distance: 0.6 mi
Schools provided by the listing agent
- Elementary: Central School
- Middle: Hommocks School
- High: Mamaroneck High School
Source: OneKey® MLS. This data may not be complete. We recommend contacting the local school district to confirm school assignments for this home.
Get a cash offer in 3 minutes
Find out how much your home could sell for in as little as 3 minutes with a no-obligation cash offer.
Estimated market value
$1,374,100
Get a cash offer in 3 minutes
Find out how much your home could sell for in as little as 3 minutes with a no-obligation cash offer.
Estimated market value
$1,374,100
