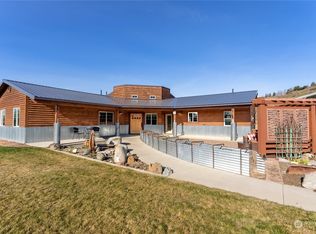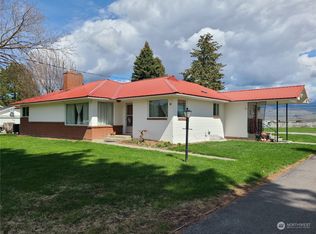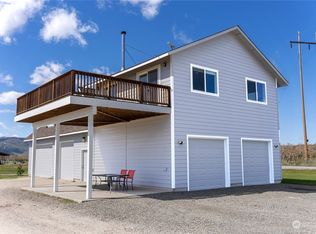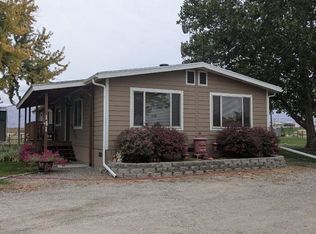Sold
Listed by:
Rachel Giovacchini,
RE/MAX Welcome Home
Bought with: RE/MAX Welcome Home
$549,000
10 Copple Road, Omak, WA 98841
3beds
2,488sqft
Single Family Residence
Built in 2016
1.97 Acres Lot
$545,100 Zestimate®
$221/sqft
$2,444 Estimated rent
Home value
$545,100
Estimated sales range
Not available
$2,444/mo
Zestimate® history
Loading...
Owner options
Explore your selling options
What's special
Omak-Privacy w/view! Approximately 2 Irrigated Acres- 3 bedroom/Office/2 bathroom home. Kitchen w/extended breakfast bar & island - granite countertops, soft close & solid maple cabinets, farmer's sink, 2 gas range/ovens, dining area, & walk-in pantry. Heated floors throughout home. Double sided propane fireplace enjoyed in kitchen/dining & living rooms. Large laundry room w/utility sink & outside entrance. Completely landscaped yard w/mature trees, fruit trees, & lovely garden space w/raised garden beds. Fully automated sprinkler system. TWO full RV Hook-ups. 3 Bay shop 1760 sqft w/finished multi-purpose room. Attached lean-to for extra storage. Fenced yard. Multiple covered entertainment areas! $549,000 H-3698/MLS-2411719
Zillow last checked: 8 hours ago
Listing updated: September 29, 2025 at 04:05am
Listed by:
Rachel Giovacchini,
RE/MAX Welcome Home
Bought with:
Summer Olson, 119694
RE/MAX Welcome Home
Source: NWMLS,MLS#: 2411719
Facts & features
Interior
Bedrooms & bathrooms
- Bedrooms: 3
- Bathrooms: 2
- Full bathrooms: 2
- Main level bathrooms: 2
- Main level bedrooms: 3
Dining room
- Level: Main
Family room
- Level: Main
Kitchen with eating space
- Level: Main
Living room
- Level: Main
Heating
- Fireplace, Heat Pump, Electric, Propane
Cooling
- Heat Pump
Appliances
- Included: Dishwasher(s), Dryer(s), Refrigerator(s), See Remarks, Stove(s)/Range(s), Washer(s), Water Heater Location: Laundry Room
Features
- Bath Off Primary, Dining Room, Walk-In Pantry
- Flooring: Ceramic Tile, Carpet
- Windows: Double Pane/Storm Window
- Basement: None
- Number of fireplaces: 1
- Fireplace features: Gas, Main Level: 1, Fireplace
Interior area
- Total structure area: 2,488
- Total interior livable area: 2,488 sqft
Property
Parking
- Total spaces: 2
- Parking features: Detached Garage, RV Parking
- Garage spaces: 2
Features
- Levels: One
- Stories: 1
- Patio & porch: Bath Off Primary, Double Pane/Storm Window, Dining Room, Fireplace, Sprinkler System, Walk-In Closet(s), Walk-In Pantry
- Has spa: Yes
- Has view: Yes
- View description: City, Mountain(s), Territorial
Lot
- Size: 1.97 Acres
- Features: Paved, Secluded, Barn, Fenced-Fully, Gated Entry, Green House, Hot Tub/Spa, Irrigation, Outbuildings, Patio, Propane, RV Parking, Shop, Sprinkler System
- Topography: Level,Partial Slope,Rolling,Sloped
- Residential vegetation: Fruit Trees, Garden Space
Details
- Parcel number: 3426240066
- Zoning description: Jurisdiction: County
- Special conditions: Standard
Construction
Type & style
- Home type: SingleFamily
- Property subtype: Single Family Residence
Materials
- Cement/Concrete
- Foundation: Poured Concrete, Slab
- Roof: Metal
Condition
- Year built: 2016
- Major remodel year: 2016
Utilities & green energy
- Electric: Company: PUD
- Sewer: Septic Tank, Company: Septic
- Water: Community, Company: Duck Lake Water
- Utilities for property: Nci
Community & neighborhood
Location
- Region: Omak
- Subdivision: Omak
HOA & financial
HOA
- Association phone: 509-322-5555
Other
Other facts
- Listing terms: Cash Out,Conventional,VA Loan
- Cumulative days on market: 7 days
Price history
| Date | Event | Price |
|---|---|---|
| 8/29/2025 | Sold | $549,000$221/sqft |
Source: | ||
| 7/30/2025 | Pending sale | $549,000$221/sqft |
Source: | ||
| 7/24/2025 | Listed for sale | $549,000+61.5%$221/sqft |
Source: | ||
| 7/7/2020 | Sold | $340,000-10.5%$137/sqft |
Source: | ||
| 6/1/2020 | Pending sale | $380,000$153/sqft |
Source: Windermere Methow Valley #1595951 Report a problem | ||
Public tax history
| Year | Property taxes | Tax assessment |
|---|---|---|
| 2024 | $4,711 +8.2% | $562,500 +3.2% |
| 2023 | $4,354 +1.1% | $545,000 +40.6% |
| 2022 | $4,306 +6.7% | $387,600 +28% |
Find assessor info on the county website
Neighborhood: 98841
Nearby schools
GreatSchools rating
- NAN Omak Elementary SchoolGrades: PK-2Distance: 0.6 mi
- 3/10Washington Virtual Academy Omak Middle SchoolGrades: 6-8Distance: 1 mi
- 3/10Washington Virtual Academy Omak High SchoolGrades: 9-12Distance: 1 mi

Get pre-qualified for a loan
At Zillow Home Loans, we can pre-qualify you in as little as 5 minutes with no impact to your credit score.An equal housing lender. NMLS #10287.



