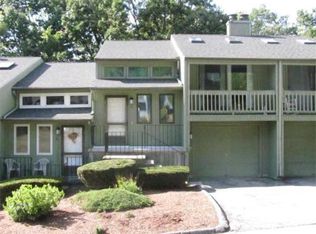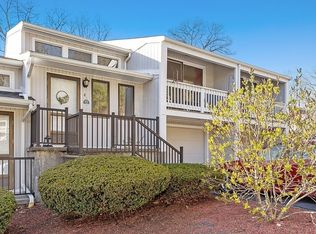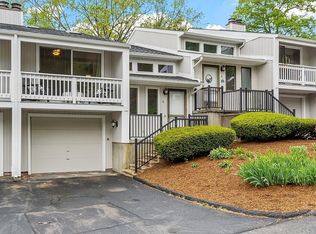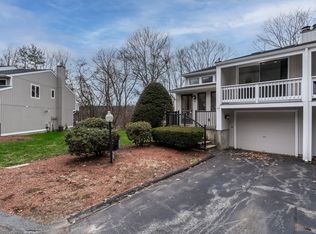Sold for $380,500 on 12/06/24
$380,500
10 Coventry Rd #10, Grafton, MA 01519
3beds
1,295sqft
Condominium, Townhouse
Built in 1983
-- sqft lot
$-- Zestimate®
$294/sqft
$-- Estimated rent
Home value
Not available
Estimated sales range
Not available
Not available
Zestimate® history
Loading...
Owner options
Explore your selling options
What's special
Come see this beautiful end unit in Bruce Hollow. Gorgeous updated kitchen opens up to the dining area and fireplaced living room with sliders leading to the front balcony. 2 good sized bedrooms upstairs, primary has cathedral ceilings and access to the full bath and the 2nd has sliders to the back balcony. Third in lower level with a walk in custom closet and sliding glass doors. Windows (except the 3 fixed windows in entryway) were replaced and sliders in upper bedroom & living room replaced as well. Furnace and AC new in 2016. Roof is approximately 8 years old, road paved, siding, balconies approximately 6 years old. No special assessments.
Zillow last checked: 8 hours ago
Listing updated: December 06, 2024 at 01:40pm
Listed by:
Karen Laflamme 508-839-5138,
Keller Williams Pinnacle MetroWest 508-754-3020
Bought with:
Sherry Stallings
Keller Williams Realty Boston Northwest
Source: MLS PIN,MLS#: 73304404
Facts & features
Interior
Bedrooms & bathrooms
- Bedrooms: 3
- Bathrooms: 2
- Full bathrooms: 2
Primary bedroom
- Features: Bathroom - Full, Cathedral Ceiling(s), Ceiling Fan(s), Flooring - Wall to Wall Carpet
- Level: First
Bedroom 2
- Features: Ceiling Fan(s), Flooring - Wall to Wall Carpet, Balcony / Deck, Slider
- Level: First
Bedroom 3
- Features: Closet/Cabinets - Custom Built, Flooring - Laminate
- Level: Basement
Bathroom 1
- Features: Bathroom - With Tub & Shower
- Level: First
Bathroom 2
- Features: Bathroom - With Shower Stall
- Level: Basement
Dining room
- Features: Flooring - Wood
- Level: First
Family room
- Features: Flooring - Laminate, Slider
- Level: Basement
Kitchen
- Features: Cabinets - Upgraded, Stainless Steel Appliances, Lighting - Pendant
- Level: First
Living room
- Features: Skylight, Cathedral Ceiling(s), Ceiling Fan(s), Flooring - Wood, Slider
- Level: First
Heating
- Forced Air
Cooling
- Central Air
Appliances
- Laundry: In Basement
Features
- Flooring: Wood, Tile, Vinyl, Carpet, Laminate
- Has basement: Yes
- Number of fireplaces: 1
- Fireplace features: Living Room
Interior area
- Total structure area: 1,295
- Total interior livable area: 1,295 sqft
Property
Parking
- Total spaces: 3
- Parking features: Under
- Attached garage spaces: 1
- Uncovered spaces: 2
Features
- Exterior features: Balcony, Rain Gutters
Details
- Parcel number: 1527057
- Zoning: RMF
Construction
Type & style
- Home type: Townhouse
- Property subtype: Condominium, Townhouse
Materials
- Frame
- Roof: Shingle
Condition
- Year built: 1983
Utilities & green energy
- Electric: Circuit Breakers
- Sewer: Public Sewer
- Water: Public
Community & neighborhood
Location
- Region: Grafton
HOA & financial
HOA
- HOA fee: $514 monthly
- Services included: Insurance, Road Maintenance, Maintenance Grounds, Snow Removal, Trash
Price history
| Date | Event | Price |
|---|---|---|
| 12/6/2024 | Sold | $380,500-1.9%$294/sqft |
Source: MLS PIN #73304404 Report a problem | ||
| 11/15/2024 | Contingent | $388,000$300/sqft |
Source: MLS PIN #73304404 Report a problem | ||
| 11/8/2024 | Price change | $388,000-2.8%$300/sqft |
Source: MLS PIN #73304404 Report a problem | ||
| 10/20/2024 | Listed for sale | $399,000$308/sqft |
Source: MLS PIN #73304404 Report a problem | ||
Public tax history
Tax history is unavailable.
Neighborhood: 01519
Nearby schools
GreatSchools rating
- 7/10North Street Elementary SchoolGrades: 2-6Distance: 1.2 mi
- 8/10Grafton Middle SchoolGrades: 7-8Distance: 0.8 mi
- 8/10Grafton High SchoolGrades: 9-12Distance: 0.6 mi

Get pre-qualified for a loan
At Zillow Home Loans, we can pre-qualify you in as little as 5 minutes with no impact to your credit score.An equal housing lender. NMLS #10287.



