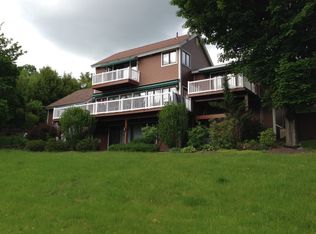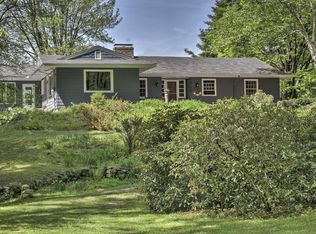Ideally situated on 2+ acres beyond the private driveway, stands a dramatic sun - filled 4,000' + contemporary home. Recent renovations to the luxurious master baths only enhance the comfort and livability of this magnificent home. Open concept living with elegant 2 story foyer, spacious living room with fireplace. Large dining room and gourmet kitchen offering professional gas range, granite countertops, hardwood floors and spacious dining and sitting area for gracious entertaining. Finely crafted wood staircase with open loft overlooking living room, master bedroom with his and her baths, and large family room and separate guest quarters in lower level designed to meet everyone's needs. you will be amazed and delighted at the space and amenities this lovely home offers, within walking distance to downtown + hiking trails. Located in a prestigious Keene neighborhood surrounded by fine homes.
This property is off market, which means it's not currently listed for sale or rent on Zillow. This may be different from what's available on other websites or public sources.

