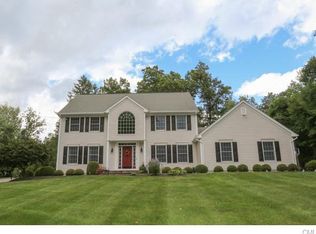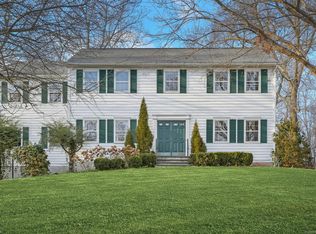This is Connecticut Original 1920's hunting lodge has been beautifully updated with special attention to detail. The kitchen is a chef's sanctuary featuring a 6-burner Garland range, Sub-Zero refrigerator and antique chestnut beams highlighting the vaulted ceiling. The main floor living area features an open concept design with outstanding entertaining flow between the kitchen, dining room and living room with loft. The primary bedroom boasts one of the home's three fireplaces along with a walk-in closet, vaulted ceilings featuring beams, and a charming bath with ample shower, large vanity, and a claw-foot tub. The magnificent property of over 3.5 acres, provides a completely private oasis for entertaining or enjoying all that nature offers. The stone patio just off of the living room and kitchen provides additional living or entertaining space that extends onto the private and pastoral grounds. The property has been pesticide free for over 5 years. A detached garage offers space for 4 vehicles along with a workshop that could serve as an artist's studio or any number of other uses. Very convenient location close to I-84 and less than 90 minutes from mid-town Manhattan. Shopping, lakes, schools, and hospitals are all nearby. You'll fall in love with this serene and very special property and this extremely charming home. Please note: wood stove insert in living room, cut wood in yard and outdoor enamel stove, grill and screen are included with the sale.
This property is off market, which means it's not currently listed for sale or rent on Zillow. This may be different from what's available on other websites or public sources.

