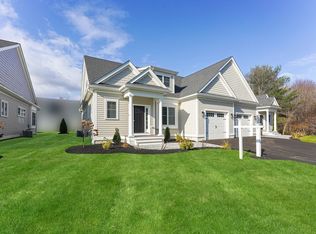Sold for $2,150,000
$2,150,000
10 Damon Rd, Needham, MA 02494
5beds
3,531sqft
Single Family Residence
Built in 2012
0.26 Acres Lot
$2,132,300 Zestimate®
$609/sqft
$7,352 Estimated rent
Home value
$2,132,300
$1.98M - $2.28M
$7,352/mo
Zestimate® history
Loading...
Owner options
Explore your selling options
What's special
Nestled in a serene, sought-after neighborhood, this expansive home offers comfort, style, and convenience. With 5 spacious bedrooms and 3.5 baths, the open-concept layout connects formal living and dining areas, perfect for everyday living and entertaining. Experience the perfect blend of luxury and practicality in the thoughtfully designed, spa inspired primary bathroom retreat. Four additional bedrooms provide ample space and natural light. Enjoy a beautifully landscaped and fully fenced backyard perfect for relaxing, entertaining, or hosting, gatherings in privacy and comfort. Located within top-rated school boundaries and walking distance to schools, shopping, dining, and commuter rail. This home combines elegance, functionality, and location—a rare find in today’s market. Don’t miss this incredible opportunity!
Zillow last checked: 8 hours ago
Listing updated: July 15, 2025 at 07:29am
Listed by:
Julie Hand 617-872-1099,
Berkshire Hathaway HomeServices Commonwealth Real Estate 781-444-1234
Bought with:
Wendy Rocca
Keller Williams Realty Boston Northwest
Source: MLS PIN,MLS#: 73377919
Facts & features
Interior
Bedrooms & bathrooms
- Bedrooms: 5
- Bathrooms: 4
- Full bathrooms: 3
- 1/2 bathrooms: 1
Primary bedroom
- Features: Bathroom - Full, Bathroom - Double Vanity/Sink, Walk-In Closet(s), Flooring - Hardwood, Recessed Lighting
- Level: Second
Bedroom 2
- Features: Bathroom - Full, Closet, Flooring - Hardwood, Flooring - Stone/Ceramic Tile
- Level: Second
Bedroom 3
- Features: Bathroom - Full, Bathroom - Double Vanity/Sink, Closet, Flooring - Hardwood, Flooring - Stone/Ceramic Tile
- Level: Second
Bedroom 4
- Features: Bathroom - Full, Bathroom - Double Vanity/Sink, Flooring - Hardwood, Flooring - Stone/Ceramic Tile
- Level: Second
Bedroom 5
- Features: Closet, Flooring - Hardwood
- Level: First
Bathroom 1
- Features: Bathroom - Full, Bathroom - Double Vanity/Sink, Bathroom - Tiled With Shower Stall, Flooring - Stone/Ceramic Tile, Window(s) - Bay/Bow/Box, Jacuzzi / Whirlpool Soaking Tub, Lighting - Sconce
- Level: Second
Bathroom 2
- Features: Bathroom - Full, Bathroom - With Tub & Shower, Flooring - Stone/Ceramic Tile
- Level: Second
Bathroom 3
- Features: Bathroom - Full, Bathroom - Double Vanity/Sink, Bathroom - With Tub & Shower, Flooring - Stone/Ceramic Tile
- Level: Second
Dining room
- Features: Flooring - Hardwood, Open Floorplan, Recessed Lighting, Wainscoting, Lighting - Sconce, Lighting - Overhead
- Level: First
Family room
- Features: Flooring - Hardwood, Open Floorplan
- Level: First
Kitchen
- Features: Flooring - Hardwood, Dining Area, Pantry, Kitchen Island, Breakfast Bar / Nook, Open Floorplan, Recessed Lighting, Stainless Steel Appliances
- Level: First
Office
- Features: Flooring - Hardwood, French Doors
- Level: First
Heating
- Hydro Air
Cooling
- Central Air
Appliances
- Laundry: Electric Dryer Hookup, Washer Hookup, Second Floor
Features
- Home Office, Central Vacuum, Walk-up Attic, Wired for Sound, Internet Available - Broadband
- Flooring: Tile, Concrete, Hardwood, Flooring - Hardwood
- Doors: French Doors
- Basement: Full,Walk-Out Access,Unfinished
- Number of fireplaces: 1
- Fireplace features: Family Room
Interior area
- Total structure area: 3,531
- Total interior livable area: 3,531 sqft
- Finished area above ground: 3,531
- Finished area below ground: 1,200
Property
Parking
- Total spaces: 5
- Parking features: Attached, Garage Door Opener, Storage, Paved Drive, Paved
- Attached garage spaces: 2
- Uncovered spaces: 3
Features
- Patio & porch: Porch, Patio
- Exterior features: Porch, Patio, Rain Gutters, Sprinkler System, Fenced Yard, Fruit Trees
- Fencing: Fenced/Enclosed,Fenced
Lot
- Size: 0.26 Acres
- Features: Cleared
Details
- Parcel number: 144002
- Zoning: SRB
Construction
Type & style
- Home type: SingleFamily
- Architectural style: Colonial,Tudor
- Property subtype: Single Family Residence
Materials
- Frame
- Foundation: Concrete Perimeter
- Roof: Shingle
Condition
- Year built: 2012
Utilities & green energy
- Electric: Generator, 200+ Amp Service, Generator Connection
- Sewer: Public Sewer
- Water: Public
- Utilities for property: for Gas Range, for Electric Range, for Electric Oven, for Electric Dryer, Washer Hookup, Generator Connection
Community & neighborhood
Security
- Security features: Security System
Community
- Community features: Public Transportation, Shopping, Pool, Tennis Court(s), Park, Walk/Jog Trails, Golf, Medical Facility, Bike Path, Conservation Area, Highway Access, House of Worship, Private School, Public School
Location
- Region: Needham
Other
Other facts
- Listing terms: Contract
Price history
| Date | Event | Price |
|---|---|---|
| 7/14/2025 | Sold | $2,150,000-7.5%$609/sqft |
Source: MLS PIN #73377919 Report a problem | ||
| 6/5/2025 | Contingent | $2,325,000$658/sqft |
Source: MLS PIN #73377919 Report a problem | ||
| 6/3/2025 | Price change | $2,325,000-2.9%$658/sqft |
Source: MLS PIN #73377919 Report a problem | ||
| 5/20/2025 | Listed for sale | $2,395,000+76.8%$678/sqft |
Source: MLS PIN #73377919 Report a problem | ||
| 7/15/2016 | Sold | $1,355,000-1%$384/sqft |
Source: Public Record Report a problem | ||
Public tax history
| Year | Property taxes | Tax assessment |
|---|---|---|
| 2025 | $20,144 -2.5% | $1,900,400 +15.2% |
| 2024 | $20,652 +10.9% | $1,649,500 +15.6% |
| 2023 | $18,615 +4.7% | $1,427,500 +7.3% |
Find assessor info on the county website
Neighborhood: 02494
Nearby schools
GreatSchools rating
- 9/10Sunita L. Williams ElementaryGrades: K-5Distance: 0.7 mi
- 9/10High Rock SchoolGrades: 6Distance: 1.1 mi
- 10/10Needham High SchoolGrades: 9-12Distance: 0.7 mi
Schools provided by the listing agent
- Elementary: Sunita Williams
- Middle: Pollard
- High: Needham High
Source: MLS PIN. This data may not be complete. We recommend contacting the local school district to confirm school assignments for this home.
Get a cash offer in 3 minutes
Find out how much your home could sell for in as little as 3 minutes with a no-obligation cash offer.
Estimated market value
$2,132,300

