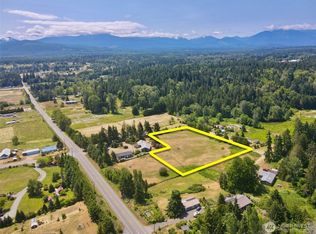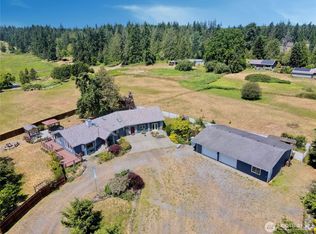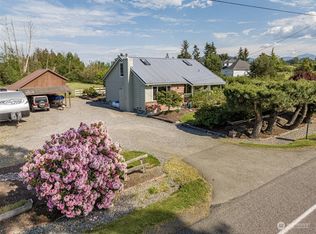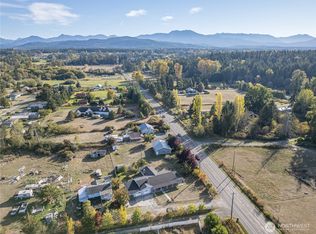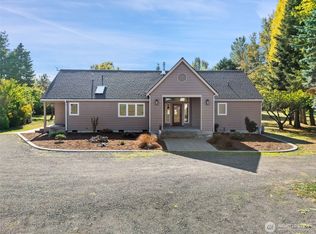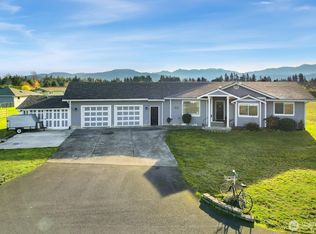REDUCED - 2600 SF rambler on 4.77 acres w/ 32x50 shop & an extra buildable lot. The home features a 1100 SF great room, sunken living room w/ hardwood floors & wood stove, and a kitchen w/ bar seating & generous cabinet space. Dining area opens to rear deck. Primary bedroom connects to a private bath & another bedroom adjoins a full bath. Backyard w/ greenhouse, gazebo, & firepit. Additional highlights: heat pump w/ A/C, wrap-around deck, marble entry, & rounded interior walls. Detached shop is fully equipped: water, plumbing, minisplit for heat/A/C, 200-amp electric service w/ welder & RV plugs. Private setting about 1 min from Hwy 101 & 8 mins from downtown. Build on the other lot, keep it as an investment, or utilize the extra space.
Active
Listed by:
Drew Staudt,
Windermere Prof Partners
$940,000
10 Davenhill Lane, Sequim, WA 98382
3beds
2,602sqft
Est.:
Single Family Residence
Built in 1992
4.77 Acres Lot
$917,500 Zestimate®
$361/sqft
$-- HOA
What's special
Wrap-around deckWood stoveRounded interior wallsGenerous cabinet spaceMarble entry
- 173 days |
- 343 |
- 8 |
Zillow last checked: 8 hours ago
Listing updated: August 29, 2025 at 06:42pm
Listed by:
Drew Staudt,
Windermere Prof Partners
Source: NWMLS,MLS#: 2394466
Tour with a local agent
Facts & features
Interior
Bedrooms & bathrooms
- Bedrooms: 3
- Bathrooms: 2
- Full bathrooms: 1
- 3/4 bathrooms: 1
- Main level bathrooms: 2
- Main level bedrooms: 3
Entry hall
- Level: Main
Heating
- Fireplace, Ductless, Forced Air, Heat Pump, Electric, Wood
Cooling
- Ductless, Heat Pump
Appliances
- Included: Dishwasher(s), Dryer(s), Microwave(s), Refrigerator(s), Stove(s)/Range(s), Washer(s)
Features
- Bath Off Primary, Dining Room
- Flooring: Bamboo/Cork, Ceramic Tile, Hardwood, Marble, Carpet
- Windows: Double Pane/Storm Window
- Basement: None
- Number of fireplaces: 1
- Fireplace features: Wood Burning, Upper Level: 1, Fireplace
Interior area
- Total structure area: 2,602
- Total interior livable area: 2,602 sqft
Property
Parking
- Total spaces: 4
- Parking features: Driveway, Detached Garage, RV Parking
- Garage spaces: 4
Features
- Levels: One
- Stories: 1
- Entry location: Main
- Patio & porch: Bath Off Primary, Double Pane/Storm Window, Dining Room, Fireplace
- Has view: Yes
- View description: Territorial
Lot
- Size: 4.77 Acres
- Features: Dead End Street, Cabana/Gazebo, Deck, Fenced-Partially, Green House, Patio, RV Parking, Shop
- Topography: Level,Partial Slope
- Residential vegetation: Garden Space, Pasture
Details
- Parcel number: 0430163190050000
- Zoning: NC
- Zoning description: Jurisdiction: County
- Special conditions: Standard
Construction
Type & style
- Home type: SingleFamily
- Property subtype: Single Family Residence
Materials
- Wood Siding
- Foundation: Poured Concrete
- Roof: Composition
Condition
- Year built: 1992
- Major remodel year: 1992
Utilities & green energy
- Electric: Company: PUD
- Sewer: Septic Tank, Company: Private
- Water: Private, Company: Private
Community & HOA
Community
- Subdivision: Carlsborg
Location
- Region: Sequim
Financial & listing details
- Price per square foot: $361/sqft
- Tax assessed value: $633,212
- Annual tax amount: $1,531
- Date on market: 6/20/2025
- Cumulative days on market: 241 days
- Listing terms: Cash Out,Conventional,FHA,VA Loan
- Inclusions: Dishwasher(s), Dryer(s), Microwave(s), Refrigerator(s), Stove(s)/Range(s), Washer(s)
Estimated market value
$917,500
$872,000 - $963,000
$2,584/mo
Price history
Price history
| Date | Event | Price |
|---|---|---|
| 8/30/2025 | Price change | $940,000-3.1%$361/sqft |
Source: | ||
| 8/1/2025 | Price change | $970,000-3%$373/sqft |
Source: | ||
| 6/20/2025 | Listed for sale | $999,900+300%$384/sqft |
Source: | ||
| 5/21/2014 | Sold | $250,000$96/sqft |
Source: Public Record Report a problem | ||
Public tax history
Public tax history
| Year | Property taxes | Tax assessment |
|---|---|---|
| 2024 | $1,531 +6.4% | $633,212 -2.4% |
| 2023 | $1,439 -43.7% | $648,589 -2.3% |
| 2022 | $2,554 -46% | $663,927 +28.6% |
Find assessor info on the county website
BuyAbility℠ payment
Est. payment
$5,458/mo
Principal & interest
$4534
Property taxes
$595
Home insurance
$329
Climate risks
Neighborhood: 98382
Nearby schools
GreatSchools rating
- NAGreywolf Elementary SchoolGrades: PK-2Distance: 1.4 mi
- 5/10Sequim Middle SchoolGrades: 6-8Distance: 4.3 mi
- 7/10Sequim Senior High SchoolGrades: 9-12Distance: 4.5 mi
- Loading
- Loading
