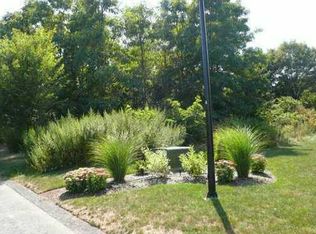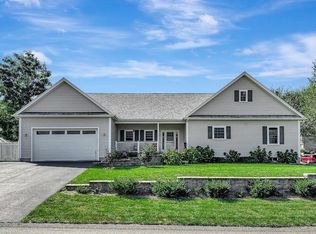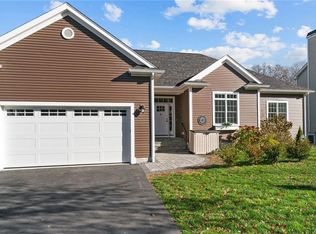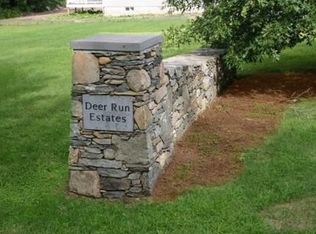Sold for $820,000
$820,000
10 Deer Run Rd, Bristol, RI 02809
5beds
2,434sqft
Single Family Residence
Built in 2014
0.25 Acres Lot
$843,600 Zestimate®
$337/sqft
$4,264 Estimated rent
Home value
$843,600
$742,000 - $953,000
$4,264/mo
Zestimate® history
Loading...
Owner options
Explore your selling options
What's special
Custom contemporary ranch constructed in 2014. Situated on an attractively landscaped lot with mature shrubs and a large fenced in backyard abutting the town of Bristol’s open space acreage which provides privacy as well as expansiveness. A well thought out floor plan lends itself to a number of options. There are 5 spacious bedrooms and 2.5 bathrooms. The main level has an open floor plan and a chef’s kitchen appointed with granite counter tops, stainless steel appliances, and a large island. This main level also features first-floor laundry and access to two large trek decks. The lower level includes a separate entrance with 2 bedrooms, a fully equipped kitchen, family room, full bath, and a second set of laundry machines. The energy efficient home has forced warm air heat as well as central air conditioning. There is abundant storage in the unfinished portion of the lower level as well as in the oversized heated 2 car garage. Take advantage of this opportunity to live in a turn-key property in Deer Run Estates within the desirable west side of Bristol with the perfect combination of privacy and convenience. Walking distance to the East Bay bike path, the Audubon Society of Rhode Island’s Nature Center/ Aquarium, and the highly ranked Rockwell elementary school. In close proximity to Colt State Park and downtown.
Zillow last checked: 8 hours ago
Listing updated: December 14, 2024 at 01:03pm
Listed by:
Paul Tobak 401-862-9962,
Hogan Associates Christie's
Bought with:
The Chris Woodard Team
Keller Williams Coastal
Source: StateWide MLS RI,MLS#: 1371951
Facts & features
Interior
Bedrooms & bathrooms
- Bedrooms: 5
- Bathrooms: 3
- Full bathrooms: 2
- 1/2 bathrooms: 1
Bathroom
- Features: Ceiling Height 7 to 9 ft
- Level: First
- Area: 30 Square Feet
- Dimensions: 5
Bathroom
- Features: Ceiling Height 7 to 9 ft
- Level: Lower
- Area: 56 Square Feet
- Dimensions: 7
Bathroom
- Features: Ceiling Height 7 to 9 ft
- Level: First
- Area: 120 Square Feet
- Dimensions: 12
Other
- Features: Ceiling Height 7 to 9 ft
- Level: First
- Area: 132 Square Feet
- Dimensions: 12
Other
- Features: Ceiling Height 7 to 9 ft
- Level: Lower
- Area: 204 Square Feet
- Dimensions: 17
Other
- Features: Ceiling Height 7 to 9 ft
- Level: First
- Area: 221 Square Feet
- Dimensions: 17
Other
- Features: Ceiling Height 7 to 9 ft
- Level: Lower
- Area: 150 Square Feet
- Dimensions: 15
Other
- Features: Ceiling Height 7 to 9 ft
- Level: First
- Area: 132 Square Feet
- Dimensions: 12
Kitchen
- Features: Ceiling Height 7 to 9 ft
- Level: First
- Area: 130 Square Feet
- Dimensions: 13
Kitchen
- Features: Ceiling Height 7 to 9 ft
- Level: Lower
- Area: 160 Square Feet
- Dimensions: 16
Laundry
- Features: Ceiling Height 7 to 9 ft
- Level: First
- Area: 35 Square Feet
- Dimensions: 7
Living room
- Features: Ceiling Height 7 to 9 ft
- Level: First
- Area: 315 Square Feet
- Dimensions: 15
Living room
- Features: Ceiling Height 7 to 9 ft
- Level: Lower
- Area: 221 Square Feet
- Dimensions: 17
Heating
- Natural Gas, Central, Forced Air, Gas Connected, Individual Control
Cooling
- Attic Fan, Central Air
Appliances
- Included: Gas Water Heater, Tankless Water Heater, Dishwasher, Dryer, Disposal, Range Hood, Microwave, Oven/Range, Refrigerator
Features
- Wall (Dry Wall), Wall (Plaster), Internal Expansion, Plumbing (Copper), Plumbing (PVC), Insulation (Ceiling), Insulation (Walls)
- Flooring: Ceramic Tile, Hardwood
- Doors: Storm Door(s)
- Windows: Insulated Windows
- Basement: Full,Walk-Out Access,Partially Finished,Bath/Stubbed,Bedroom(s),Family Room,Kitchen,Laundry,Storage Space,Utility
- Has fireplace: No
- Fireplace features: None
Interior area
- Total structure area: 1,434
- Total interior livable area: 2,434 sqft
- Finished area above ground: 1,434
- Finished area below ground: 1,000
Property
Parking
- Total spaces: 6
- Parking features: Attached, Driveway
- Attached garage spaces: 2
- Has uncovered spaces: Yes
Accessibility
- Accessibility features: Extra Wide Halls and Doors, Flat Thresholds
Features
- Patio & porch: Deck, Patio
- Fencing: Fenced
- Waterfront features: Walk to Salt Water, Walk To Water
Lot
- Size: 0.25 Acres
- Features: Corner Lot
Details
- Parcel number: BRISM92L75
- Zoning: R-15
- Special conditions: Conventional/Market Value
- Other equipment: Cable TV
Construction
Type & style
- Home type: SingleFamily
- Architectural style: Contemporary,Ranch
- Property subtype: Single Family Residence
Materials
- Dry Wall, Plaster, Vinyl Siding
- Foundation: Concrete Perimeter
Condition
- New construction: No
- Year built: 2014
Utilities & green energy
- Electric: 200+ Amp Service, 110 Volts, 220 Volts, Circuit Breakers, Individual Meter, Underground
- Sewer: Public Sewer
- Water: Municipal, Public
- Utilities for property: Underground Utilities, Sewer Connected, Water Connected
Green energy
- Energy efficient items: Appliances, Insulation, Thermostat
Community & neighborhood
Community
- Community features: Near Public Transport, Commuter Bus, Golf, Private School, Public School, Recreational Facilities, Schools
Location
- Region: Bristol
- Subdivision: Deer Run
Price history
| Date | Event | Price |
|---|---|---|
| 12/12/2024 | Sold | $820,000+2.6%$337/sqft |
Source: | ||
| 12/9/2024 | Pending sale | $799,000$328/sqft |
Source: | ||
| 11/8/2024 | Contingent | $799,000$328/sqft |
Source: | ||
| 10/31/2024 | Listed for sale | $799,000+40.2%$328/sqft |
Source: | ||
| 11/3/2020 | Sold | $570,000-3.4%$234/sqft |
Source: | ||
Public tax history
| Year | Property taxes | Tax assessment |
|---|---|---|
| 2025 | $7,378 | $533,900 |
| 2024 | $7,378 +3.4% | $533,900 |
| 2023 | $7,133 +2.8% | $533,900 |
Find assessor info on the county website
Neighborhood: 02809
Nearby schools
GreatSchools rating
- 7/10Rockwell SchoolGrades: K-5Distance: 0.5 mi
- 7/10Kickemuit Middle SchoolGrades: 6-8Distance: 1.9 mi
- 8/10Mt. Hope High SchoolGrades: 9-12Distance: 1.3 mi
Get a cash offer in 3 minutes
Find out how much your home could sell for in as little as 3 minutes with a no-obligation cash offer.
Estimated market value$843,600
Get a cash offer in 3 minutes
Find out how much your home could sell for in as little as 3 minutes with a no-obligation cash offer.
Estimated market value
$843,600



