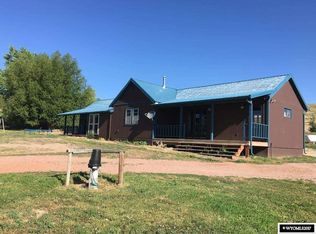Sold
Price Unknown
10 Dow Prong Rd, Banner, WY 82832
4beds
2baths
2,912sqft
Manufactured Home, Residential
Built in 1999
16.68 Acres Lot
$697,500 Zestimate®
$--/sqft
$2,030 Estimated rent
Home value
$697,500
Estimated sales range
Not available
$2,030/mo
Zestimate® history
Loading...
Owner options
Explore your selling options
What's special
Take a short drive out to this beautiful home nestled on almost 17 acres. This home has a beautiful upgraded kitchen with granite counter tops, large island, and farmer's sink. There are two bathrooms which were updated in 2022. Sit in your living room or on the front deck and fall in love with the views of the Big Horn Mountains. There are three bedrooms on the main floor and an additional sleeping room or office downstairs. Additionally an unfinished area for a family/game room in the basement. Check out the three car garage (with floor drains), addition shop approx. 23'x30' insulated for a total of approx. 1769 sq ft of area just for your vehicles and toys. That's not it! A sheltered carport with additional space for 3 vehicles or RVs. Ready for horses, goats, chickens or any other farm animal/pet you desire. There is a chicken coop and area for horses. The well received a new motor in the summer of 2024. The roof was replaced in 2023. Hurry, get your showing before it goes under contract.!
Zillow last checked: 8 hours ago
Listing updated: June 13, 2025 at 08:26am
Listed by:
Lisa Hansen 307-675-9998,
MC2 Land Company
Bought with:
Peter Mead, RE-16946
Chase Brothers, LLC
Source: Sheridan County BOR,MLS#: 25-230
Facts & features
Interior
Bedrooms & bathrooms
- Bedrooms: 4
- Bathrooms: 2
Primary bedroom
- Description: newer plank flooring, walk-in closet
- Level: Main
Bedroom 2
- Description: newer plank flooring
- Level: Main
Bedroom 3
- Description: newer plank flooring, walk-in closet
- Level: Main
Primary bathroom
- Description: ensuite, tile, skylight, walk-in shower
- Level: Main
Full bathroom
- Description: newer plank flooring, walk-in shower
- Level: Main
Bonus room
- Description: sleeping room/office, set up as a 'man cave', cement flooring
- Level: Basement
Dining room
- Description: newer plank flooring
- Level: Main
Family room
- Description: cement flooring
- Level: Basement
Kitchen
- Description: newer appliances, granite, skylight, pantry, farm sink
- Level: Main
Laundry
- Level: Main
Living room
- Description: newer plank flooring
- Level: Main
Heating
- Propane Forced Air, Propane
Cooling
- Central Air
Features
- Pantry, Walk-In Closet(s)
- Windows: Skylight(s)
- Basement: Full
Interior area
- Total structure area: 2,912
- Total interior livable area: 2,912 sqft
- Finished area above ground: 0
Property
Parking
- Total spaces: 3
- Parking features: Gravel
- Attached garage spaces: 3
Features
- Patio & porch: Deck
- Has spa: Yes
- Spa features: Hot Tub
- Fencing: Fenced
Lot
- Size: 16.68 Acres
Details
- Additional structures: Workshop
- Parcel number: R0028372
Construction
Type & style
- Home type: MobileManufactured
- Architectural style: Ranch
- Property subtype: Manufactured Home, Residential
Materials
- Stucco
- Roof: Asphalt
Condition
- Year built: 1999
Utilities & green energy
- Sewer: Septic Tank
- Water: Well
Community & neighborhood
Location
- Region: Banner
- Subdivision: NONE
Price history
| Date | Event | Price |
|---|---|---|
| 6/11/2025 | Sold | -- |
Source: | ||
| 4/1/2025 | Listed for sale | $685,000+96.3%$235/sqft |
Source: | ||
| 1/31/2020 | Sold | -- |
Source: | ||
| 12/6/2019 | Listed for sale | $349,000$120/sqft |
Source: ERA Carroll Realty, Co., Inc. #19-1193 Report a problem | ||
Public tax history
| Year | Property taxes | Tax assessment |
|---|---|---|
| 2025 | $1,918 -32.2% | $34,842 -23.4% |
| 2024 | $2,827 -2.9% | $45,513 +4% |
| 2023 | $2,910 +15.1% | $43,762 +15.1% |
Find assessor info on the county website
Neighborhood: 82832
Nearby schools
GreatSchools rating
- 7/10Woodland Park Elementary SchoolGrades: PK-5Distance: 12.2 mi
- 8/10Sheridan Junior High SchoolGrades: 6-8Distance: 16 mi
- 8/10Sheridan High SchoolGrades: 9-12Distance: 17 mi
