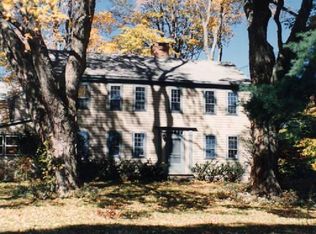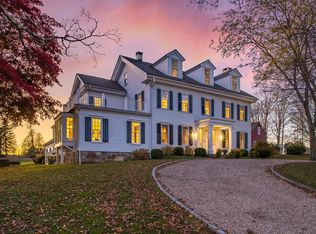Sold for $695,000
$695,000
10 Dunbar Road, Sharon, CT 06069
3beds
1,650sqft
Single Family Residence
Built in 1870
0.3 Acres Lot
$669,000 Zestimate®
$421/sqft
$2,978 Estimated rent
Home value
$669,000
$636,000 - $702,000
$2,978/mo
Zestimate® history
Loading...
Owner options
Explore your selling options
What's special
This classic side hall colonial is elegant yet charming and filled with character including gorgeous chestnut floors and a chestnut fireplace surround. Sunlight streams into this 1870 antique, which offers a large living room, formal dining room, recently redone eat-in, kitchen, half bath and small office on the first floor. Upstairs is the primary bedroom suite complete with fireplace and bathroom, two more bedrooms and a full bath. The basement has access to the one car garage and has had a dry basement system installed. A deck overlooking the back yard is accessible from the living room and kitchen. Outside there are beautiful stone walls and lovely plantings. Set in the bucolic Ellsworth section of Sharon, you are surrounded by gorgeous, historic homes, yet less than 10 minutes to town and 20 minutes to the metro north railroad.
Zillow last checked: 8 hours ago
Listing updated: November 21, 2025 at 02:43pm
Listed by:
Mimi Harson (860)671-1557,
William Pitt Sotheby's Int'l 860-435-2400
Bought with:
Joseph Malone, RES.0799007
Coldwell Banker Realty
Source: Smart MLS,MLS#: 24109126
Facts & features
Interior
Bedrooms & bathrooms
- Bedrooms: 3
- Bathrooms: 3
- Full bathrooms: 2
- 1/2 bathrooms: 1
Primary bedroom
- Features: Fireplace, Full Bath
- Level: Upper
Bedroom
- Level: Upper
Bedroom
- Level: Upper
Bathroom
- Level: Main
Bathroom
- Level: Upper
Dining room
- Features: Hardwood Floor
- Level: Main
Kitchen
- Features: Remodeled, Balcony/Deck, Granite Counters, Eating Space
- Level: Main
Living room
- Features: Bookcases, Fireplace, Hardwood Floor
- Level: Main
Office
- Level: Main
Heating
- Forced Air, Oil
Cooling
- None
Appliances
- Included: Electric Range, Microwave, Refrigerator, Dishwasher, Washer, Dryer, Electric Water Heater, Water Heater
Features
- Basement: Full,Unfinished
- Attic: Access Via Hatch
- Number of fireplaces: 1
Interior area
- Total structure area: 1,650
- Total interior livable area: 1,650 sqft
- Finished area above ground: 1,650
Property
Parking
- Total spaces: 1
- Parking features: Attached
- Attached garage spaces: 1
Features
- Patio & porch: Deck
Lot
- Size: 0.30 Acres
- Features: Corner Lot, Open Lot
Details
- Parcel number: 874231
- Zoning: RR
Construction
Type & style
- Home type: SingleFamily
- Architectural style: Colonial
- Property subtype: Single Family Residence
Materials
- Clapboard
- Foundation: Stone
- Roof: Asphalt
Condition
- New construction: No
- Year built: 1870
Utilities & green energy
- Sewer: Septic Tank
- Water: Well
Community & neighborhood
Location
- Region: Sharon
- Subdivision: Ellsworth
Price history
| Date | Event | Price |
|---|---|---|
| 11/21/2025 | Sold | $695,000$421/sqft |
Source: | ||
| 10/16/2025 | Pending sale | $695,000$421/sqft |
Source: | ||
| 9/23/2025 | Price change | $695,000-9.2%$421/sqft |
Source: | ||
| 7/4/2025 | Listed for sale | $765,000+33%$464/sqft |
Source: | ||
| 11/22/2021 | Sold | $575,000-4%$348/sqft |
Source: | ||
Public tax history
| Year | Property taxes | Tax assessment |
|---|---|---|
| 2025 | $3,485 +5.7% | $312,600 |
| 2024 | $3,298 +29.2% | $312,600 +76.3% |
| 2023 | $2,553 | $177,300 |
Find assessor info on the county website
Neighborhood: 06069
Nearby schools
GreatSchools rating
- NASharon Center SchoolGrades: K-8Distance: 4.3 mi
- 5/10Housatonic Valley Regional High SchoolGrades: 9-12Distance: 8.1 mi
Schools provided by the listing agent
- Elementary: Sharon Center
Source: Smart MLS. This data may not be complete. We recommend contacting the local school district to confirm school assignments for this home.
Get pre-qualified for a loan
At Zillow Home Loans, we can pre-qualify you in as little as 5 minutes with no impact to your credit score.An equal housing lender. NMLS #10287.
Sell with ease on Zillow
Get a Zillow Showcase℠ listing at no additional cost and you could sell for —faster.
$669,000
2% more+$13,380
With Zillow Showcase(estimated)$682,380

