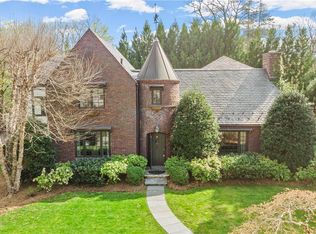Welcome to this classic Tudor style home with quality craftmanship and perfect proportions. Located in the prestigious Sherbrooke Park neighborhood of Scarsdale, it is extraordinarily light filled with large windows, and generously sized rooms throughout, new and gleaming hardwood floors in many rooms. The traditional flow and quintessential Tudor detailing will make living here both comfortable and delightful. Featuring five bedrooms and three and a half baths (plus an additional basement fixture) there is plenty of room for all. The enormous and bright fifth bedroom on the third floor could easily be commandeered as a home office, and there is even a full bath on this floor! The unfinished basement offers endless opportunities for personal pursuits, working out or play. Come see for yourself to explore the possibilities in one of the most sought-after areas of Scarsdale, convenient to everything.
This property is off market, which means it's not currently listed for sale or rent on Zillow. This may be different from what's available on other websites or public sources.
