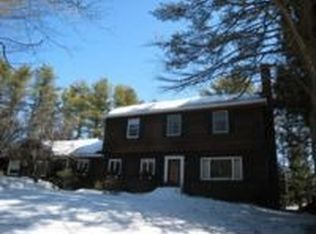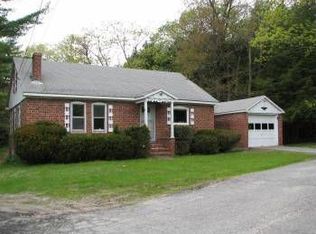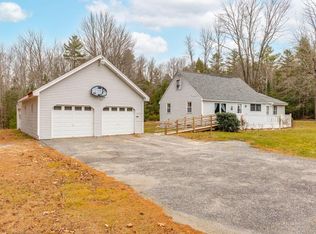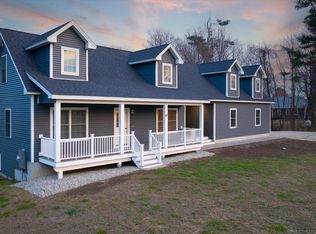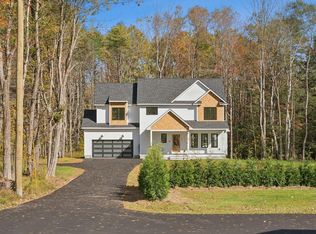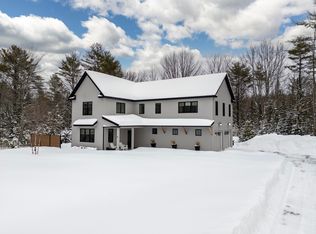Expansive and Versatile Residence with Prime Location and Business Potential. This spacious and well-appointed home offers exceptional flexibility and functionality. The main residence features five bedrooms (3-bedroom septic), 3.5 bathrooms, and a thoughtfully designed floor plan that accommodates a variety of living arrangements. The main level includes a welcoming entryway, a generous kitchen with adjoining dining area, a comfortable family room with access to one of two rear decks located in the fenced in yard, and a formal living room complete with custom built-ins and a woodstove insert—ideal for relaxing evenings. Two additional rooms on the first floor offer versatile use as home offices, playroom, guest bedrooms, or a library. A full bathroom and half bath complete the first-floor layout. Upstairs, the expansive primary suite includes a walk-in closet, soaking tub, and separate shower. Two additional large bedrooms, a full bathroom, and a convenient laundry closet complete the second floor. An outstanding feature of this property is the attached 884 square feet of finished space with its own private entrance. This area includes multiple rooms, an additional full bathroom, laundry hookup, deck access, and a kitchenette area—offering ideal accommodations for an in-home business, professional office, accessory dwelling, or guest suite. Situated in the Local Business District, the property presents unique opportunities for mixed-use or business purposes (subject to town approval). Conveniently located near major highways and shopping, and within proximity to a brand new walking and biking trail leading to the village, this property combines residential comfort with commercial potential. Buyers are encouraged to inquire with the town regarding the full range of permitted uses for this exceptional and versatile property.
Active
$765,000
10 Durham Road, Freeport, ME 04032
5beds
3,718sqft
Est.:
Single Family Residence
Built in 1953
2.3 Acres Lot
$752,600 Zestimate®
$206/sqft
$-- HOA
What's special
Fenced in yardWelcoming entrywayThoughtfully designed floor planFive bedroomsSpacious and well-appointed home
- 53 days |
- 1,948 |
- 63 |
Zillow last checked:
Listing updated:
Listed by:
Signature Homes Real Estate Group, LLC
Source: Maine Listings,MLS#: 1647277
Tour with a local agent
Facts & features
Interior
Bedrooms & bathrooms
- Bedrooms: 5
- Bathrooms: 4
- Full bathrooms: 3
- 1/2 bathrooms: 1
Primary bedroom
- Features: Full Bath, Skylight, Walk-In Closet(s)
- Level: Second
Bedroom 2
- Level: First
Bedroom 3
- Level: First
Bedroom 4
- Level: Second
Bedroom 5
- Level: Second
Bonus room
- Features: Wood Burning Fireplace
- Level: Basement
Den
- Level: Basement
Dining room
- Level: First
Family room
- Level: First
Kitchen
- Features: Eat-in Kitchen, Kitchen Island
- Level: First
Living room
- Features: Built-in Features, Formal, Wood Burning Fireplace
- Level: First
Heating
- Baseboard, Hot Water, Zoned
Cooling
- None
Features
- Flooring: Tile, Wood
- Basement: Doghouse
- Number of fireplaces: 2
Interior area
- Total structure area: 3,718
- Total interior livable area: 3,718 sqft
- Finished area above ground: 3,382
- Finished area below ground: 336
Property
Features
- Patio & porch: Deck, Patio, Porch
Lot
- Size: 2.3 Acres
Details
- Additional structures: Shed(s)
- Parcel number: FPRTM21B42LBU0
- Zoning: LB
Construction
Type & style
- Home type: SingleFamily
- Architectural style: Garrison
- Property subtype: Single Family Residence
Materials
- Roof: Shingle
Condition
- Year built: 1953
Utilities & green energy
- Electric: Circuit Breakers
- Sewer: Private Sewer
- Water: Private, Well
Community & HOA
Location
- Region: Freeport
Financial & listing details
- Price per square foot: $206/sqft
- Tax assessed value: $526,200
- Annual tax amount: $7,025
- Date on market: 12/28/2025
Estimated market value
$752,600
$715,000 - $790,000
$4,378/mo
Price history
Price history
| Date | Event | Price |
|---|---|---|
| 12/28/2025 | Listed for sale | $765,000$206/sqft |
Source: | ||
| 12/28/2025 | Listing removed | $765,000$206/sqft |
Source: | ||
| 10/20/2025 | Price change | $765,000-3%$206/sqft |
Source: | ||
| 8/12/2025 | Price change | $789,000-3.7%$212/sqft |
Source: | ||
| 7/14/2025 | Price change | $819,000-4.7%$220/sqft |
Source: | ||
| 6/27/2025 | Listed for sale | $859,000+109.6%$231/sqft |
Source: | ||
| 6/20/2018 | Sold | $409,900-1.2%$110/sqft |
Source: | ||
| 5/10/2018 | Price change | $414,900-2.1%$112/sqft |
Source: Century 21 Venture Ltd. #1341949 Report a problem | ||
| 4/23/2018 | Price change | $423,900-2.5%$114/sqft |
Source: Century 21 Venture Ltd. #1341949 Report a problem | ||
| 3/20/2018 | Listed for sale | $434,900+81.2%$117/sqft |
Source: Century 21 Venture Ltd. #1341949 Report a problem | ||
| 5/18/2011 | Sold | $240,000$65/sqft |
Source: | ||
Public tax history
Public tax history
| Year | Property taxes | Tax assessment |
|---|---|---|
| 2024 | $7,025 +10.2% | $526,200 +13.6% |
| 2023 | $6,372 +4.5% | $463,400 +3.7% |
| 2022 | $6,099 +2.2% | $446,800 0% |
| 2020 | $5,966 +3.2% | $446,900 +15.7% |
| 2019 | $5,781 +7.1% | $386,200 +7.7% |
| 2018 | $5,397 +29.4% | $358,600 +28.5% |
| 2017 | $4,171 +1.5% | $279,000 +7.2% |
| 2016 | $4,111 +4.7% | $260,200 +11.3% |
| 2015 | $3,928 | $233,800 |
Find assessor info on the county website
BuyAbility℠ payment
Est. payment
$4,570/mo
Principal & interest
$3945
Property taxes
$625
Climate risks
Neighborhood: 04032
Nearby schools
GreatSchools rating
- NAMorse Street SchoolGrades: PK-2Distance: 0.4 mi
- 10/10Freeport Middle SchoolGrades: 6-8Distance: 0.3 mi
- 9/10Freeport High SchoolGrades: 9-12Distance: 0.5 mi
Local experts in 04032
- Loading
- Loading
