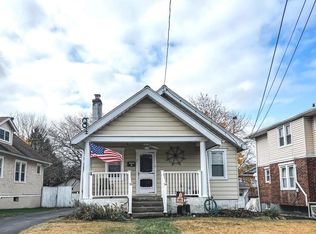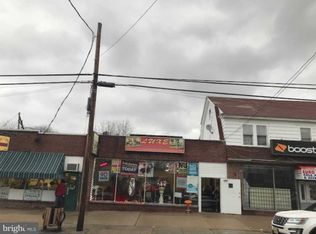Sold for $300,000 on 06/11/24
$300,000
10 E Chelton Rd, Brookhaven, PA 19015
3beds
1,550sqft
Single Family Residence
Built in 1928
5,663 Square Feet Lot
$321,800 Zestimate®
$194/sqft
$2,188 Estimated rent
Home value
$321,800
$296,000 - $351,000
$2,188/mo
Zestimate® history
Loading...
Owner options
Explore your selling options
What's special
Welcome to this inviting 3-Bedroom, 1.5 Bathroom home flooded with natural light. Step inside to discover a spacious living room with wood burning stove, a formal dining room and a beautifully updated kitchen with huge pantry, featuring an island and, granite countertops. Sliders of the kitchen lead to the fenced rear yard, perfect for outdoor entertaining! The main level also offers the convenience of a newly added powder room! Upstairs, you'll find three good-sized bedrooms, each offering comfort and relaxation. The updated Bathroom adds a touch of modern elegance to the upper level. With finished hardwood flooring, updated Kitchen, the newly added powder room on the main level, updated bathroom on the upper level, fresh paint throughout, new electric throughout and a new roof installed April 2024, this home combines style and functionality. Schedule your showing today and experience the perfect blend of comfort and convenience.
Zillow last checked: 8 hours ago
Listing updated: June 11, 2024 at 05:01pm
Listed by:
Alisha Dauber 610-812-3525,
Long & Foster Real Estate, Inc.,
Co-Listing Agent: Karen M Dauber 610-299-1755,
Long & Foster Real Estate, Inc.
Bought with:
Cherise Wynne, RS317891
Compass RE
Source: Bright MLS,MLS#: PADE2065922
Facts & features
Interior
Bedrooms & bathrooms
- Bedrooms: 3
- Bathrooms: 2
- Full bathrooms: 1
- 1/2 bathrooms: 1
- Main level bathrooms: 1
Basement
- Area: 0
Heating
- Hot Water, Natural Gas
Cooling
- Ceiling Fan(s), Window Unit(s)
Appliances
- Included: Microwave, Built-In Range, Dishwasher, Dryer, Oven/Range - Gas, Refrigerator, Washer, Electric Water Heater, Gas Water Heater
- Laundry: In Basement, Dryer In Unit, Washer In Unit
Features
- Ceiling Fan(s), Chair Railings, Crown Molding, Dining Area, Kitchen Island
- Flooring: Wood
- Basement: Unfinished
- Number of fireplaces: 1
- Fireplace features: Brick, Insert, Wood Burning
Interior area
- Total structure area: 1,550
- Total interior livable area: 1,550 sqft
- Finished area above ground: 1,550
- Finished area below ground: 0
Property
Parking
- Parking features: Driveway, On Street
- Has uncovered spaces: Yes
Accessibility
- Accessibility features: None
Features
- Levels: Two
- Stories: 2
- Patio & porch: Porch
- Exterior features: Sidewalks
- Pool features: None
Lot
- Size: 5,663 sqft
- Dimensions: 50.00 x 125.00
Details
- Additional structures: Above Grade, Below Grade
- Parcel number: 32000028100
- Zoning: RESIDENTIAL
- Special conditions: Standard
Construction
Type & style
- Home type: SingleFamily
- Architectural style: Colonial
- Property subtype: Single Family Residence
Materials
- Vinyl Siding, Aluminum Siding
- Foundation: Concrete Perimeter
Condition
- New construction: No
- Year built: 1928
Utilities & green energy
- Sewer: Public Sewer
- Water: Public
Community & neighborhood
Location
- Region: Brookhaven
- Subdivision: None Available
- Municipality: PARKSIDE BORO
Other
Other facts
- Listing agreement: Exclusive Right To Sell
- Ownership: Fee Simple
Price history
| Date | Event | Price |
|---|---|---|
| 6/11/2024 | Sold | $300,000$194/sqft |
Source: | ||
| 6/7/2024 | Pending sale | $300,000$194/sqft |
Source: | ||
| 5/16/2024 | Contingent | $300,000$194/sqft |
Source: | ||
| 5/2/2024 | Listed for sale | $300,000+62.2%$194/sqft |
Source: | ||
| 4/27/2007 | Sold | $185,000+29.4%$119/sqft |
Source: Public Record Report a problem | ||
Public tax history
| Year | Property taxes | Tax assessment |
|---|---|---|
| 2025 | $5,029 +4.9% | $148,950 |
| 2024 | $4,793 +6.8% | $148,950 |
| 2023 | $4,488 +5.9% | $148,950 |
Find assessor info on the county website
Neighborhood: 19015
Nearby schools
GreatSchools rating
- 8/10Parkside Elementary SchoolGrades: K-5Distance: 0.1 mi
- 4/10Northley Middle SchoolGrades: 6-8Distance: 1.9 mi
- 7/10Sun Valley High SchoolGrades: 9-12Distance: 2.2 mi
Schools provided by the listing agent
- District: Penn-delco
Source: Bright MLS. This data may not be complete. We recommend contacting the local school district to confirm school assignments for this home.

Get pre-qualified for a loan
At Zillow Home Loans, we can pre-qualify you in as little as 5 minutes with no impact to your credit score.An equal housing lender. NMLS #10287.
Sell for more on Zillow
Get a free Zillow Showcase℠ listing and you could sell for .
$321,800
2% more+ $6,436
With Zillow Showcase(estimated)
$328,236
