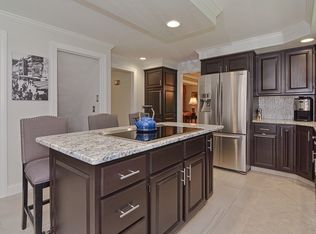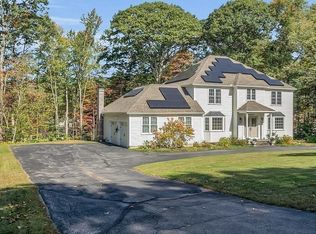Sold for $485,000
$485,000
10 Eagle Rd, Winchendon, MA 01475
4beds
2,648sqft
Single Family Residence
Built in 1988
1.09 Acres Lot
$495,300 Zestimate®
$183/sqft
$3,636 Estimated rent
Home value
$495,300
$456,000 - $540,000
$3,636/mo
Zestimate® history
Loading...
Owner options
Explore your selling options
What's special
Set on 1.09 acres in a highly sought after neighborhood, this 4 bedroom, 2.5 bath Colonial offers a comfortable layout, and is quite spacious, leaving room to grow into. The thoughtfully designed floor plan includes a family room with custom built-ins and a wood burning fireplace, a spacious eat in kitchen, and formal living and dining rooms. Upstairs, the owner's suite is accompanied by three additional bedrooms. The full basement provides excellent potential for future expansion into added living space, or an abundance of storage; Buderus heating system. Enjoy the warmer months from the screened in deck that overlook a private backyard. Price reflects time, love, and care for a new owner to make this beautiful property shine. This is a property with strong potential—ready for its next chapter!
Zillow last checked: 8 hours ago
Listing updated: July 10, 2025 at 12:44pm
Listed by:
Kali Hogan Delorey Team 978-807-7784,
RE/MAX Journey 978-365-6116,
Kali Hogan Delorey 978-807-7784
Bought with:
Henrique De Oliveira
Dell Realty Inc.
Source: MLS PIN,MLS#: 73371936
Facts & features
Interior
Bedrooms & bathrooms
- Bedrooms: 4
- Bathrooms: 3
- Full bathrooms: 2
- 1/2 bathrooms: 1
Primary bedroom
- Features: Ceiling Fan(s), Closet, Flooring - Wall to Wall Carpet
- Level: Second
- Area: 252
- Dimensions: 14 x 18
Bedroom 2
- Features: Closet, Flooring - Wall to Wall Carpet
- Level: Second
- Area: 196
- Dimensions: 14 x 14
Bedroom 3
- Features: Closet, Flooring - Wall to Wall Carpet
- Level: Second
- Area: 130
- Dimensions: 13 x 10
Bedroom 4
- Features: Closet, Flooring - Wall to Wall Carpet
- Level: Second
- Area: 182
- Dimensions: 13 x 14
Primary bathroom
- Features: Yes
Bathroom 1
- Features: Bathroom - Half
- Level: First
- Area: 64
- Dimensions: 8 x 8
Bathroom 2
- Features: Bathroom - With Tub & Shower
- Level: Second
- Area: 90
- Dimensions: 10 x 9
Bathroom 3
- Features: Bathroom - Tiled With Tub
- Level: Second
- Area: 72
- Dimensions: 8 x 9
Dining room
- Features: Flooring - Hardwood
- Level: First
- Area: 182
- Dimensions: 13 x 14
Family room
- Features: Ceiling Fan(s), Beamed Ceilings, Flooring - Hardwood, Window(s) - Picture
- Level: First
- Area: 322
- Dimensions: 14 x 23
Kitchen
- Features: Flooring - Stone/Ceramic Tile, Countertops - Stone/Granite/Solid
- Level: First
- Area: 266
- Dimensions: 19 x 14
Living room
- Features: Flooring - Wall to Wall Carpet
- Level: First
- Area: 252
- Dimensions: 14 x 18
Office
- Features: Flooring - Hardwood
- Level: First
- Area: 126
- Dimensions: 14 x 9
Heating
- Baseboard, Oil, Propane
Cooling
- None
Appliances
- Included: Oven, Dishwasher, Range, Washer, Dryer
- Laundry: Laundry Closet, First Floor
Features
- Entrance Foyer, Office
- Flooring: Carpet, Hardwood, Flooring - Stone/Ceramic Tile, Flooring - Hardwood
- Basement: Unfinished
- Number of fireplaces: 1
Interior area
- Total structure area: 2,648
- Total interior livable area: 2,648 sqft
- Finished area above ground: 2,648
Property
Parking
- Total spaces: 5
- Parking features: Attached, Garage Faces Side, Off Street, Paved
- Attached garage spaces: 2
- Uncovered spaces: 3
Features
- Patio & porch: Porch, Screened, Deck - Wood
- Exterior features: Porch, Porch - Screened, Deck - Wood
Lot
- Size: 1.09 Acres
- Features: Corner Lot
Details
- Parcel number: M:8A3 B:0 L:20,3495550
- Zoning: Res
Construction
Type & style
- Home type: SingleFamily
- Architectural style: Colonial
- Property subtype: Single Family Residence
Materials
- Frame
- Foundation: Concrete Perimeter
- Roof: Shingle
Condition
- Year built: 1988
Utilities & green energy
- Electric: Circuit Breakers
- Sewer: Public Sewer
- Water: Public
Community & neighborhood
Location
- Region: Winchendon
- Subdivision: Benjamin Estates
Price history
| Date | Event | Price |
|---|---|---|
| 7/10/2025 | Sold | $485,000+2.1%$183/sqft |
Source: MLS PIN #73371936 Report a problem | ||
| 6/7/2025 | Contingent | $475,000$179/sqft |
Source: MLS PIN #73371936 Report a problem | ||
| 6/4/2025 | Price change | $475,000-2.9%$179/sqft |
Source: MLS PIN #73371936 Report a problem | ||
| 5/27/2025 | Listed for sale | $489,000+77.9%$185/sqft |
Source: MLS PIN #73371936 Report a problem | ||
| 2/12/2014 | Sold | $274,900-1.8%$104/sqft |
Source: Public Record Report a problem | ||
Public tax history
| Year | Property taxes | Tax assessment |
|---|---|---|
| 2025 | $6,065 -0.5% | $516,200 +6.2% |
| 2024 | $6,096 +10.3% | $486,100 +17.9% |
| 2023 | $5,525 +3.7% | $412,300 +16.9% |
Find assessor info on the county website
Neighborhood: 01475
Nearby schools
GreatSchools rating
- 2/10Toy Town Elementary SchoolGrades: 3-5Distance: 1.5 mi
- 4/10Murdock Middle SchoolGrades: 6-8Distance: 2.2 mi
- 3/10Murdock High SchoolGrades: 9-12Distance: 2.2 mi
Schools provided by the listing agent
- Elementary: Toy Town
- Middle: Murdock
- High: Murdock
Source: MLS PIN. This data may not be complete. We recommend contacting the local school district to confirm school assignments for this home.
Get a cash offer in 3 minutes
Find out how much your home could sell for in as little as 3 minutes with a no-obligation cash offer.
Estimated market value$495,300
Get a cash offer in 3 minutes
Find out how much your home could sell for in as little as 3 minutes with a no-obligation cash offer.
Estimated market value
$495,300

