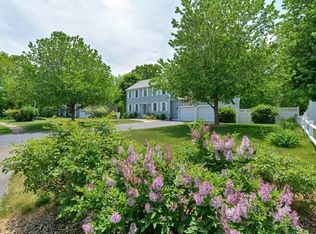Open House Canceled. Offer has been accepted.FIRST FLOOR NEWLY PAINTED! Welcome to The Estates of Norton! Tucked in the back of the estates is this private 4 BEDROOM, 2.5 BATH COLONIAL. Take a look at this awesome family home complete with a main bedroom with cathedral ceilings, a walk in closet and en-suite full bath. 3 additional bedrooms upstairs. CENTRAL AIR & PARTIALLY FINISHED WALK OUT BASEMENT for extended living space. The hot water heater is ONLY 2 YEARS OLD the roof is ONLY 10 YEARS OLD. Open floor plan for entertainers dream! Come visit this home and get it now before it is too late. Appraises well over list price. Instant equity awaits!
This property is off market, which means it's not currently listed for sale or rent on Zillow. This may be different from what's available on other websites or public sources.
