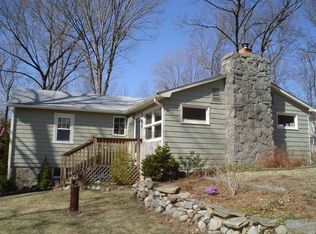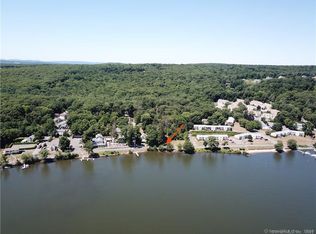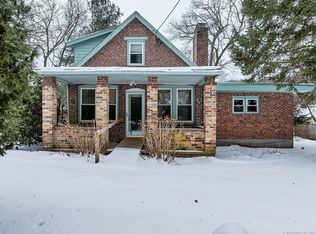Well kept charming home walking distance to lake, restaurants and more. Open kitchen and dining area with 2 bay windows, and nook perfect for your china cabinet. Hardwood floors throughout entire home. First floor half bath and laundry with unique custom vanity and sink. Living room offers tiled fireplace, generous built in shelving. Step down into 3 season porch, suitable for office, play room, or a spot to read and relax. Large remodeled bathroom with double sink, and tiled floors. Oversize master bedroom with brick to separate a perfect home office away from all distractions. Walk in closet in second bedroom. Large cable ready workshop offers electric and compressed air outlets. Private yard with new fencing.
This property is off market, which means it's not currently listed for sale or rent on Zillow. This may be different from what's available on other websites or public sources.


