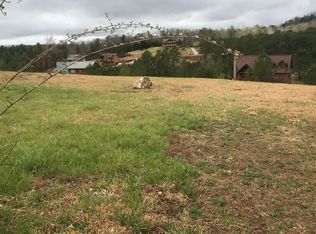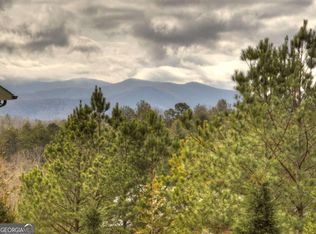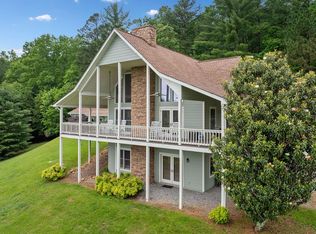Closed
$730,000
10 Emelia Rd, Morganton, GA 30560
4beds
2,920sqft
Single Family Residence, Cabin
Built in 2018
0.96 Acres Lot
$759,300 Zestimate®
$250/sqft
$3,719 Estimated rent
Home value
$759,300
$706,000 - $812,000
$3,719/mo
Zestimate® history
Loading...
Owner options
Explore your selling options
What's special
Discover the epitome of mountain living in this expansive 4 bedroom, 4 bathroom cabin, a serene retreat conveniently located just 15 minutes from downtown Blue Ridge. Enjoy an open floor plan that connects the kitchen, living, and dining areas, highlighted by walls of glass that showcase breathtaking mountain views. The kitchen features custom wood cabinetry, stainless steel appliances, granite countertops, and hardwood floors. The living room boasts a huge stack stone fireplace, adjacent to a walk-out covered porch with another stone fireplace, perfect for enjoying sunset's with the backdrop of panoramic vistas. The master suite, located on the main floor, offers a peaceful escape with a tile shower, his and her vanities, walk in closet, and direct access to the beauty outdoors. Additionally, the thoughtful layout includes a laundry closet on the main floor, ensuring practicality matches the homes quality. Descending to the lower terrace reveals an entertainment lounge, complete with a wet bar, where concrete floors add a touch of modern industrial flair. This level also offers a walk-out covered concrete patio, providing additional outdoor living space to enjoy the surroundings. Accessibility is effortlessly achieved with all paved roads leading to a gentle, large gravel driveway, offering ample parking space and the potential for a garage addition. Offered furnished, this cabin is ready to welcome you home.
Zillow last checked: 8 hours ago
Listing updated: August 26, 2025 at 10:46am
Listed by:
Bethany Kaylor 770-891-8724,
Mountain Sotheby's Int'l Realty
Bought with:
Non Mls Salesperson, 289553
Non-Mls Company
Source: GAMLS,MLS#: 10476072
Facts & features
Interior
Bedrooms & bathrooms
- Bedrooms: 4
- Bathrooms: 4
- Full bathrooms: 4
- Main level bathrooms: 2
- Main level bedrooms: 2
Kitchen
- Features: Breakfast Area, Kitchen Island, Solid Surface Counters
Heating
- Central, Electric
Cooling
- Electric
Appliances
- Included: Dishwasher, Dryer, Microwave, Refrigerator, Washer
- Laundry: Other
Features
- Master On Main Level, Wet Bar
- Flooring: Hardwood, Tile
- Basement: Finished,Full
- Number of fireplaces: 2
- Fireplace features: Gas Log, Outside, Wood Burning Stove
- Common walls with other units/homes: No Common Walls
Interior area
- Total structure area: 2,920
- Total interior livable area: 2,920 sqft
- Finished area above ground: 2,920
- Finished area below ground: 0
Property
Parking
- Parking features: Parking Pad
- Has uncovered spaces: Yes
Features
- Levels: Two
- Stories: 2
- Patio & porch: Patio, Porch
- Has view: Yes
- View description: Mountain(s)
- Body of water: None
Lot
- Size: 0.96 Acres
- Features: Sloped
Details
- Parcel number: 0025 029A4
Construction
Type & style
- Home type: SingleFamily
- Architectural style: Country/Rustic,Craftsman
- Property subtype: Single Family Residence, Cabin
Materials
- Other
- Roof: Composition
Condition
- Resale
- New construction: No
- Year built: 2018
Utilities & green energy
- Sewer: Septic Tank
- Water: Public
- Utilities for property: Cable Available
Community & neighborhood
Community
- Community features: None
Location
- Region: Morganton
- Subdivision: Emelia Estates
HOA & financial
HOA
- Has HOA: Yes
- HOA fee: $325 annually
- Services included: Other
Other
Other facts
- Listing agreement: Exclusive Right To Sell
- Listing terms: 1031 Exchange,Cash,FHA,USDA Loan
Price history
| Date | Event | Price |
|---|---|---|
| 8/22/2025 | Sold | $730,000-2.5%$250/sqft |
Source: | ||
| 7/22/2025 | Pending sale | $749,000$257/sqft |
Source: | ||
| 6/9/2025 | Price change | $749,000-1.3%$257/sqft |
Source: NGBOR #413835 Report a problem | ||
| 3/21/2025 | Price change | $759,000-1.9%$260/sqft |
Source: NGBOR #413835 Report a problem | ||
| 3/11/2025 | Listed for sale | $774,000$265/sqft |
Source: NGBOR #413835 Report a problem | ||
Public tax history
| Year | Property taxes | Tax assessment |
|---|---|---|
| 2024 | $2,623 +12.2% | $286,235 +24.8% |
| 2023 | $2,338 -0.9% | $229,266 -1% |
| 2022 | $2,360 +56.1% | $231,470 +114.7% |
Find assessor info on the county website
Neighborhood: 30560
Nearby schools
GreatSchools rating
- 5/10East Fannin Elementary SchoolGrades: PK-5Distance: 3.6 mi
- 7/10Fannin County Middle SchoolGrades: 6-8Distance: 6.4 mi
- 4/10Fannin County High SchoolGrades: 9-12Distance: 8.3 mi
Schools provided by the listing agent
- Elementary: West Fannin
- Middle: Fannin County
- High: Fannin County
Source: GAMLS. This data may not be complete. We recommend contacting the local school district to confirm school assignments for this home.
Get pre-qualified for a loan
At Zillow Home Loans, we can pre-qualify you in as little as 5 minutes with no impact to your credit score.An equal housing lender. NMLS #10287.
Sell with ease on Zillow
Get a Zillow Showcase℠ listing at no additional cost and you could sell for —faster.
$759,300
2% more+$15,186
With Zillow Showcase(estimated)$774,486


