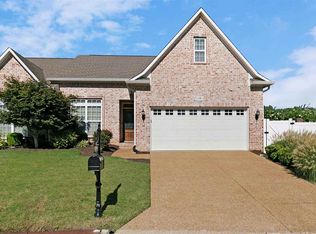Sold for $340,000 on 07/03/25
$340,000
10 Emerald Ridge Cv, Jackson, TN 38305
4beds
2,325sqft
Single Family Residence
Built in 2007
-- sqft lot
$338,400 Zestimate®
$146/sqft
$2,295 Estimated rent
Home value
$338,400
$294,000 - $389,000
$2,295/mo
Zestimate® history
Loading...
Owner options
Explore your selling options
What's special
Located in the sought-after gated subdivision of Emerald Ridge, this beautifully maintained 4-bedroom, 2-bath home is a perfect blend of style, functionality, and comfort. Thoughtfully designed with three bedrooms and two full baths on the main level, plus a spacious bonus room upstairs, this home offers plenty of flexible living space. Step inside to find gorgeous ceramic tile and hardwood floors, 9 and 10 ft ceilings, and an abundance of natural light pouring in through oversized windows. The vaulted ceilings in the dining and living areas create an airy, open feel, complemented by a cozy gas log fireplace. The kitchen has custom solid wood cabinetry, quartz countertops, a walk-in pantry, stainless steel appliances, kitchen island, and bar seating in the eat-in area. The spacious laundry room doubles as a safe room and includes a utility sink and built-in cabinetry.
The primary suite features trayed ceilings, two generous closets, and a spa-like bath with a soaking tub, fiberglass shower, private commode room, and a double marble vanity with solid wood cabinetry. Upstairs, you'll find the fourth bedroom or bonus room, a large walk-in attic, and additional closet storage - ideal for guests, hobbies, or a home office.
Enjoy year-round comfort on the screened-in back porch with ceiling fan and pull-down shades, overlooking the private, oversized, fenced backyard with dual gate access.
Additional features include:
Attached 2-car garage with new motor and extra storage
Gas water heater, split HVAC system, and gas heat
HOA fees of $350/quarter includes all yard maintenance of mowing and mulching front and back yard
Zillow last checked: 8 hours ago
Listing updated: July 03, 2025 at 03:33pm
Listed by:
Kristen Londe,
Town and Country
Bought with:
Kristen Londe, 329613
Town and Country
Source: CWTAR,MLS#: 2501837
Facts & features
Interior
Bedrooms & bathrooms
- Bedrooms: 4
- Bathrooms: 2
- Full bathrooms: 2
- Main level bathrooms: 2
- Main level bedrooms: 3
Primary bedroom
- Level: Main
- Area: 210
- Dimensions: 15.0 x 14.0
Bedroom
- Level: Main
- Area: 165
- Dimensions: 15.0 x 11.0
Bedroom
- Level: Main
- Area: 120
- Dimensions: 12.0 x 10.0
Bonus room
- Level: Upper
- Area: 216
- Dimensions: 18.0 x 12.0
Breakfast nook
- Level: Main
- Area: 108
- Dimensions: 12.0 x 9.0
Dining room
- Level: Main
- Area: 165
- Dimensions: 15.0 x 11.0
Kitchen
- Level: Main
- Area: 195
- Dimensions: 15.0 x 13.0
Living room
- Level: Main
- Area: 330
- Dimensions: 22.0 x 15.0
Heating
- Central, Fireplace Insert, Natural Gas
Cooling
- Ceiling Fan(s), Central Air
Appliances
- Included: Dishwasher, Disposal, Electric Oven, Electric Range, Microwave, Refrigerator, Stainless Steel Appliance(s), Water Heater
- Laundry: Laundry Room, Main Level, Sink
Features
- Ceiling Fan(s), Commode Room, Double Vanity, Eat-in Kitchen, Fiber Glass Shower, High Ceilings, Kitchen Island, Pantry, Master Downstairs, Tray Ceiling(s), Tub Shower Combo, Vaulted Ceiling(s), Walk-In Closet(s)
- Flooring: Ceramic Tile, Hardwood
- Windows: Blinds, Vinyl Frames
- Has basement: No
- Has fireplace: Yes
- Fireplace features: Gas Log, Insert, Living Room, Ventless
Interior area
- Total interior livable area: 2,325 sqft
Property
Parking
- Total spaces: 3
- Parking features: Aggregate, Attached, Driveway, Garage, Garage Door Opener
- Attached garage spaces: 2
Features
- Levels: One and One Half
- Patio & porch: Enclosed, Patio, Rear Porch, Screened
- Exterior features: Rain Gutters
- Fencing: Back Yard,Fenced,Gate,Vinyl
Lot
- Dimensions: 54.96 x 149.33 x 54.52 x 33.21 x 1
Details
- Parcel number: 043H J 024.00
- Special conditions: Standard
Construction
Type & style
- Home type: SingleFamily
- Property subtype: Single Family Residence
Materials
- Aluminum Siding, Brick, Vinyl Siding
- Foundation: Slab
Condition
- false
- New construction: No
- Year built: 2007
Details
- Warranty included: Yes
Utilities & green energy
- Sewer: Public Sewer
- Water: Public
Community & neighborhood
Community
- Community features: See Remarks
Location
- Region: Jackson
- Subdivision: Emerald Ridge
HOA & financial
HOA
- Has HOA: Yes
- HOA fee: $1,400 annually
- Amenities included: Maintenance, Other
- Services included: Maintenance Grounds
Price history
| Date | Event | Price |
|---|---|---|
| 7/3/2025 | Sold | $340,000-5.5%$146/sqft |
Source: | ||
| 5/15/2025 | Pending sale | $359,900$155/sqft |
Source: | ||
| 4/25/2025 | Listed for sale | $359,900+93.5%$155/sqft |
Source: | ||
| 5/2/2014 | Sold | $186,000$80/sqft |
Source: Public Record Report a problem | ||
| 3/8/2012 | Sold | $186,000-4.6%$80/sqft |
Source: Public Record Report a problem | ||
Public tax history
| Year | Property taxes | Tax assessment |
|---|---|---|
| 2024 | $2,620 | $75,175 |
| 2023 | $2,620 | $75,175 |
| 2022 | $2,620 +16.2% | $75,175 +43.7% |
Find assessor info on the county website
Neighborhood: 38305
Nearby schools
GreatSchools rating
- 5/10Thelma Barker Elementary SchoolGrades: K-5Distance: 1.7 mi
- 6/10Northeast Middle SchoolGrades: 6-8Distance: 2.4 mi
- 3/10North Side High SchoolGrades: 9-12Distance: 0.5 mi
Schools provided by the listing agent
- District: Jackson Madison Consolidated District
Source: CWTAR. This data may not be complete. We recommend contacting the local school district to confirm school assignments for this home.

Get pre-qualified for a loan
At Zillow Home Loans, we can pre-qualify you in as little as 5 minutes with no impact to your credit score.An equal housing lender. NMLS #10287.
