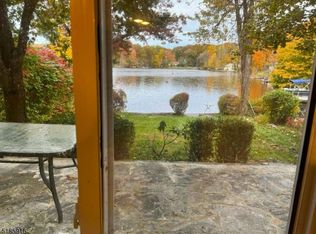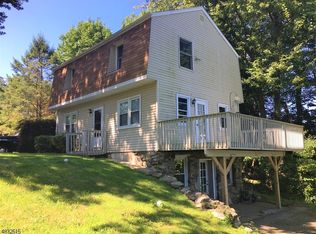Closed
Street View
$770,000
10 Emerson Rd, West Milford Twp., NJ 07421
3beds
2baths
--sqft
Single Family Residence
Built in 2009
6,098.4 Square Feet Lot
$782,600 Zestimate®
$--/sqft
$3,649 Estimated rent
Home value
$782,600
$743,000 - $822,000
$3,649/mo
Zestimate® history
Loading...
Owner options
Explore your selling options
What's special
Zillow last checked: 8 hours ago
Listing updated: December 08, 2025 at 02:41pm
Listed by:
Ana M. Rozo 201-894-8004,
Keller Williams Town Life,
Maria Bartolomeo
Bought with:
Dennis Decina
Re/Max Country Realty
Leslie Anderson
Source: GSMLS,MLS#: 3972768
Facts & features
Price history
| Date | Event | Price |
|---|---|---|
| 12/8/2025 | Sold | $770,000-3.5% |
Source: | ||
| 7/5/2025 | Listed for sale | $798,000+91.4% |
Source: | ||
| 11/13/2019 | Sold | $417,000-5% |
Source: | ||
| 8/20/2019 | Pending sale | $439,000 |
Source: KELLER WILLIAMS - NJ METRO GROUP #3553629 Report a problem | ||
| 6/3/2019 | Price change | $439,000-4.4% |
Source: KELLER WILLIAMS - NJ METRO GROUP #3553629 Report a problem | ||
Public tax history
| Year | Property taxes | Tax assessment |
|---|---|---|
| 2025 | $14,885 +3.7% | $356,100 +1.1% |
| 2024 | $14,356 | $352,300 |
| 2023 | $14,356 +2.2% | $352,300 |
Find assessor info on the county website
Neighborhood: Upper Greenwood Lake
Nearby schools
GreatSchools rating
- 5/10Upper Greenwood Lake Elementary SchoolGrades: K-5Distance: 0.9 mi
- 3/10MacOpin Middle SchoolGrades: 6-8Distance: 7.2 mi
- 5/10West Milford High SchoolGrades: 9-12Distance: 7.1 mi
Get a cash offer in 3 minutes
Find out how much your home could sell for in as little as 3 minutes with a no-obligation cash offer.
Estimated market value$782,600
Get a cash offer in 3 minutes
Find out how much your home could sell for in as little as 3 minutes with a no-obligation cash offer.
Estimated market value
$782,600

