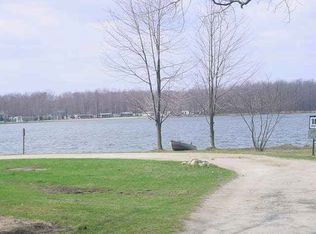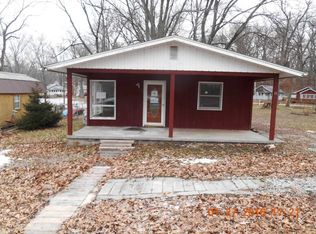Closed
$72,500
10 Ems R4e Ln, Pierceton, IN 46562
2beds
736sqft
Single Family Residence
Built in 1948
5,662.8 Square Feet Lot
$75,300 Zestimate®
$--/sqft
$1,150 Estimated rent
Home value
$75,300
$65,000 - $87,000
$1,150/mo
Zestimate® history
Loading...
Owner options
Explore your selling options
What's special
2 Bedroom Lake Cottage just off of Ridinger Lake selling via Online Only Auction on Tuesday, February 25, 2025 -- Bidding begins closing out at 6 pm! Charming 2-bedroom, 1-bath lake cottage just off the serene Ridinger Lake. This delightful home features an open kitchen and dining room which opens to the living room featuring lots of natural light. The cottage is designed for relaxation and enjoyment, with easy access to the lake for all your recreational activities. Additionally, an 8x12 shed provides ample storage for your outdoor gear and lake essentials. New paint throughout and a new heating/cooling system. Pier rental is available for $20 per year. Whether you're looking for a peaceful retreat or a fun-filled summer escape, this cottage offers the ideal blend of comfort and convenience in a picturesque setting. Don't miss your chance to own this slice of lakeside paradise! Open House: Tuesday, February 18th 5:30-6pm
Zillow last checked: 8 hours ago
Listing updated: March 19, 2025 at 12:22pm
Listed by:
Chad Metzger chad@metzgerauction.com,
Metzger Property Services, LLC
Bought with:
Chad Metzger, RB14045939
Metzger Property Services, LLC
Source: IRMLS,MLS#: 202503423
Facts & features
Interior
Bedrooms & bathrooms
- Bedrooms: 2
- Bathrooms: 1
- Full bathrooms: 1
- Main level bedrooms: 2
Bedroom 1
- Level: Main
Bedroom 2
- Level: Main
Dining room
- Level: Main
- Area: 120
- Dimensions: 10 x 12
Kitchen
- Level: Main
- Area: 80
- Dimensions: 8 x 10
Living room
- Level: Main
- Area: 144
- Dimensions: 12 x 12
Heating
- Electric, Wall Furnace
Cooling
- Wall Unit(s)
Appliances
- Included: Refrigerator, Gas Range, Electric Water Heater
Features
- Ceiling Fan(s)
- Flooring: Vinyl
- Basement: Crawl Space,Block
- Has fireplace: No
Interior area
- Total structure area: 736
- Total interior livable area: 736 sqft
- Finished area above ground: 736
- Finished area below ground: 0
Property
Features
- Levels: One
- Stories: 1
- Waterfront features: Lake
Lot
- Size: 5,662 sqft
- Dimensions: 50X110
- Features: 0-2.9999, Lake, Rural Subdivision
Details
- Additional structures: Shed
- Parcel number: 431201400186.000029
- Zoning description: residential
- Special conditions: Auction
Construction
Type & style
- Home type: SingleFamily
- Architectural style: Traditional
- Property subtype: Single Family Residence
Materials
- Vinyl Siding
- Roof: Asphalt,Shingle
Condition
- New construction: No
- Year built: 1948
Utilities & green energy
- Sewer: Septic Tank
- Water: Well
Community & neighborhood
Location
- Region: Pierceton
- Subdivision: Riley Memorial Beach
Price history
| Date | Event | Price |
|---|---|---|
| 3/19/2025 | Sold | $72,500+61.1% |
Source: | ||
| 7/29/2021 | Sold | $45,000-35.7% |
Source: | ||
| 7/13/2021 | Pending sale | $70,000 |
Source: | ||
| 7/2/2021 | Listed for sale | $70,000 |
Source: | ||
Public tax history
| Year | Property taxes | Tax assessment |
|---|---|---|
| 2024 | $883 +27.9% | $70,600 +9.5% |
| 2023 | $691 +3.4% | $64,500 +20.6% |
| 2022 | $668 -1% | $53,500 +17.3% |
Find assessor info on the county website
Neighborhood: 46562
Nearby schools
GreatSchools rating
- 5/10Pierceton Elementary SchoolGrades: PK-6Distance: 5.1 mi
- 4/10Whitko High SchoolGrades: 7-12Distance: 12.3 mi
- 6/10South Whitley Elementary SchoolGrades: PK-6Distance: 12.4 mi
Schools provided by the listing agent
- Elementary: Pierceton
- Middle: Whitko Jr/Sr
- High: Whitko Jr/Sr
- District: Whitko
Source: IRMLS. This data may not be complete. We recommend contacting the local school district to confirm school assignments for this home.

Get pre-qualified for a loan
At Zillow Home Loans, we can pre-qualify you in as little as 5 minutes with no impact to your credit score.An equal housing lender. NMLS #10287.

