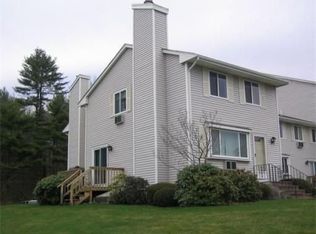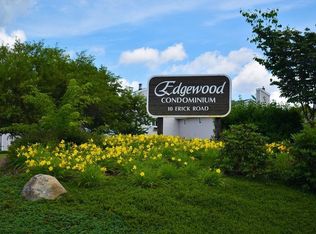This open concept move in ready townhouse features 2 large bedrooms, 2 full bathrooms and a great outdoor/ deck space just off the kitchen. The warm and inviting living room has new hardwood floors, a wood burning fireplace and great sight lines into the eat-in kitchen that has modern stainless steel appliances. There is plenty of space in this home with a recently renovated finished basement that can be utilized as an office, second living room or even an in-home gym. Edgewood condominiums are pet friendly and are in a great commuter location. Affordable electric/heating bills through Mansfield Municipal Electric.
This property is off market, which means it's not currently listed for sale or rent on Zillow. This may be different from what's available on other websites or public sources.

