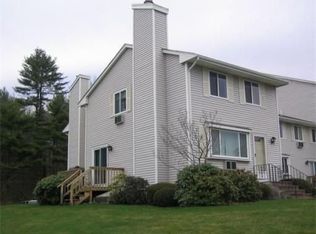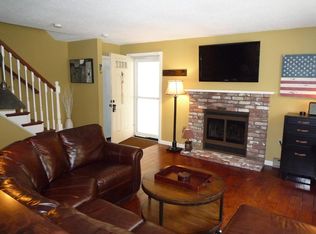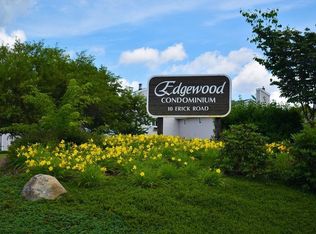Stunning, move in ready, beautifully updated, end unit in the popular Edgewood Condominiums! Remodeled bathrooms and family room are a MUST SEE! Impeccable tile work, beautiful hardwoods and delicate paint colors, throughout. Open and bright kitchen leads to a private, composite deck overlooking the meticulously cared for complex grounds. Large living room with whitewashed, working fireplace. Newly updated, the full bath upstairs connects to the main hallway and the master bedroom. Spacious second bedroom with hardwood floors and lots of light! Partially finished basement with updated finishes makes for a comfortable and large family room. The unfinished portion of the basement allows for plenty of storage and in unit laundry. Quick access to the Commuter Rail, major highways, and shopping. This unit in the sought after and desirable Town of Mansfield is not to be missed! Open House - Friday, 4/2, 5-6:30 PM and Saturday, 4/3, 11 AM- 1 PM.
This property is off market, which means it's not currently listed for sale or rent on Zillow. This may be different from what's available on other websites or public sources.


