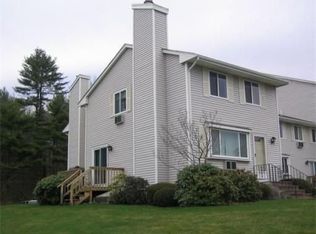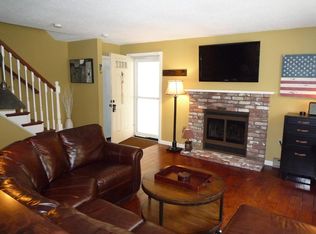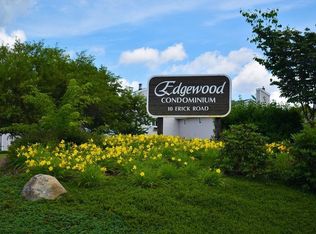MOVE-IN READY 3 Level, 2 BEDROOM, 2 FULL BATH, END UNIT Townhouse at Edgewood Condominiums! Light and Bright Living Room with Wood Burning Fireplace, Beautiful HARDWOOD FLOORS, Large Eat-In Kitchen with Stainless Steel Appliances and Slider to a Great Deck Space for Outdoor Eating and Relaxing. Full Bath on 2nd floor is Hollywood Style and adjoins to Master Bedroom. Hardwood Floors and Large Closets in both Bedrooms. BONUS: Partially Finished Basement with 2 rooms great for use as second Family Room, Gym and/or Office. Lots of additional storage. Quick access to the Commuter Rail, Routes 495 and 95. WHY PAY RENT WHEN YOU CAN OWN? GREAT OPPORTUNITY to live in desirable Mansfield! Mansfield has its own Municipal Electric for more affordable electric/heating bills. Some Pets allowed.
This property is off market, which means it's not currently listed for sale or rent on Zillow. This may be different from what's available on other websites or public sources.


