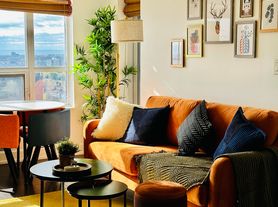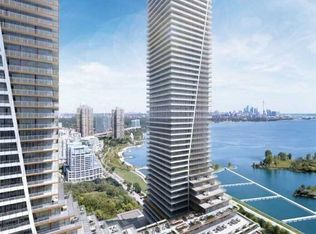Luxury Evermore Condo! Bright And Spacious Open-Concept 2-Bedroom, 2-Bath Suite Featuring Floor-To-Ceiling Windows, Modern Finishes, And Energy-Efficient Stainless Steel Appliances. Kitchen Includes Integrated Dishwasher And Soft-Close Cabinetry. In-Suite Laundry. Includes 1 Parking Space. Prime Location Close To Shopping, Dining, Parks, And Transit. Close To TTC, Shopping At Sherway Gardens Mall, Dining, And Green Spaces, With Easy Access To Major Highways Like The 427, 401, And QEW. Perfect For Those Seeking Convenience And Comfort In A Prime Location! Amenities24/7 Concierge, Outdoor BBQ Terrace, Guest Suite, Fitness Center With Yoga Room, Media Room, Music Room, Party Room, Dining Room, Youth Zone, Outdoor Kids Play Area, Urban Garden & Visitor Parking!
Apartment for rent
C$2,700/mo
10 Eva Rd #1101, Toronto, ON M9C 0B3
2beds
Price may not include required fees and charges.
Apartment
Available now
Central air
In unit laundry
1 Parking space parking
Natural gas, forced air
What's special
Floor-to-ceiling windowsModern finishesEnergy-efficient stainless steel appliancesIntegrated dishwasherSoft-close cabinetryIn-suite laundryOutdoor bbq terrace
- 77 days |
- -- |
- -- |
Zillow last checked: 8 hours ago
Listing updated: 12 hours ago
Travel times
Facts & features
Interior
Bedrooms & bathrooms
- Bedrooms: 2
- Bathrooms: 2
- Full bathrooms: 2
Heating
- Natural Gas, Forced Air
Cooling
- Central Air
Appliances
- Included: Dryer, Washer
- Laundry: In Unit, In-Suite Laundry
Features
- Elevator
Property
Parking
- Total spaces: 1
- Parking features: Private
- Details: Contact manager
Features
- Exterior features: BBQs Allowed, Balcony, Concierge, Elevator, Exercise Room, Guest Suites, Heating system: Forced Air, Heating: Gas, Hospital, In-Suite Laundry, Library, Lot Features: Hospital, Library, Park, Place Of Worship, Public Transit, School, Open Balcony, Park, Parking included in rent, Party Room/Meeting Room, Place Of Worship, Private, Public Transit, Roof Type: Flat, School, TSCC
Construction
Type & style
- Home type: Apartment
- Property subtype: Apartment
Community & HOA
Location
- Region: Toronto
Financial & listing details
- Lease term: Contact For Details
Price history
Price history is unavailable.
Neighborhood: Etobicoke West Mall
Nearby schools
GreatSchools rating
No schools nearby
We couldn't find any schools near this home.
There are 3 available units in this apartment building

