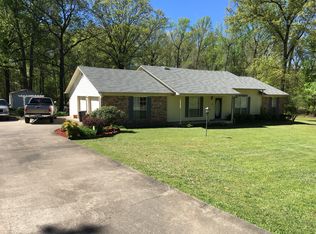WOW!!! You are going to LOVE this totally remodeled 5 Bedroom 3 Full Bath home on approx 1.6 acres in an prime location!! This home has space for everyone and has All New Flooring, Interior and Exterior Paint, all new Light Fixtures and fans, New Bathrooms, new Kitchen including All new Stainless Appliances with Refrigerator to Convey, the chimney just cleaned and inspected, all new switches and receptacles! BRAND NEW AC/HEAT PUMP!!! RD/USDA Loan Eligible!!
This property is off market, which means it's not currently listed for sale or rent on Zillow. This may be different from what's available on other websites or public sources.
