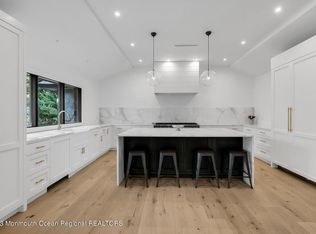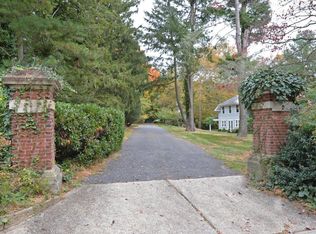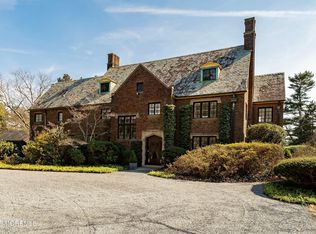Sold for $6,285,000
$6,285,000
10 Fair Haven Road, Rumson, NJ 07760
6beds
9,600sqft
Single Family Residence
Built in 2019
1.62 Acres Lot
$6,373,600 Zestimate®
$655/sqft
$12,325 Estimated rent
Home value
$6,373,600
$5.86M - $6.95M
$12,325/mo
Zestimate® history
Loading...
Owner options
Explore your selling options
What's special
Stunning luxury resort residence where elegance meets comfort and every detail is designed for those who love to entertain in style. Set on beautifully landscaped private grounds, this exceptional 6-bedroom home offers resort-style amenities and sophisticated spaces throughout.
Step into your own backyard oasis, complete with a gunite heated saltwater pool, resort cabana, outdoor fireplace, wet bar, outdoor stainless steel cooking station featuring a pizza oven along with a bocce court is perfect for unforgettable summer gatherings. Inside 10-foot ceilings and open floor plan set the tone for grand living. The gourmet kitchen is a chef's dream, with a butler's pantry and top-of-the-line appliances. Impressive full glass temperature controlled wine display. Covered porches and balconies provide seamless outdoor living. First floor guest suite with private access. The finished lower level boasts a private office, home gym, playroom, and a second wet bar, with direct entry for added convenience.
Retreat to the expansive primary suite, complete with double walk-in closets and a private balcony overlooking the serene grounds. A reading loft with balcony adds a quiet escape for relaxation. Additional features include a 3-car attached garage, circular driveway, and proximity to area beaches, renowned golf courses, NYC ferry service, and fine dining. Upgrades and original home created by Atlantic Builders.
This is more than just a home, it's a lifestyle. The perfect blend of luxury and leisure for those who love to entertain and live beautifully.
Zillow last checked: 8 hours ago
Listing updated: October 29, 2025 at 05:21am
Listed by:
Michelle Arege-Coffenberg 732-513-0646,
Preferred Properties Real Estate,
George M Coffenberg 732-513-0248,
Preferred Properties Real Estate
Bought with:
Mario Venancio, 9134686
Berkshire Hathaway HomeServices Fox & Roach - Rumson
Source: MoreMLS,MLS#: 22525697
Facts & features
Interior
Bedrooms & bathrooms
- Bedrooms: 6
- Bathrooms: 10
- Full bathrooms: 8
- 1/2 bathrooms: 2
Bedroom
- Area: 576
- Dimensions: 24 x 24
Bedroom
- Area: 315
- Dimensions: 21 x 15
Bedroom
- Area: 266
- Dimensions: 19 x 14
Bedroom
- Area: 272
- Dimensions: 17 x 16
Other
- Area: 432
- Dimensions: 24 x 18
Other
- Area: 180
- Dimensions: 18 x 10
Breakfast
- Area: 280
- Dimensions: 20 x 14
Dining room
- Area: 306
- Dimensions: 18 x 17
Exercise room
- Area: 460
- Dimensions: 23 x 20
Family room
- Area: 483
- Dimensions: 23 x 21
Family room
- Area: 1500
- Dimensions: 60 x 25
Foyer
- Area: 270
- Dimensions: 18 x 15
Garage
- Area: 768
- Dimensions: 32 x 24
Other
- Area: 414
- Dimensions: 23 x 18
Kitchen
- Area: 396
- Dimensions: 22 x 18
Living room
- Area: 475
- Dimensions: 25 x 19
Loft
- Area: 136
- Dimensions: 17 x 8
Other
- Area: 333
- Dimensions: 37 x 9
Office
- Area: 408
- Dimensions: 24 x 17
Rec room
- Area: 800
- Dimensions: 40 x 20
Heating
- Natural Gas, 3+ Zoned Heat
Cooling
- Central Air, 3+ Zoned AC
Features
- Ceilings - 9Ft+ 2nd Flr, Center Hall, Dec Molding, Wall Mirror, Recessed Lighting
- Flooring: Tile, Wood
- Windows: Thermal Window
- Basement: Finished,Full,Heated,Walk-Out Access
- Attic: Pull Down Stairs
- Number of fireplaces: 2
Interior area
- Total structure area: 9,600
- Total interior livable area: 9,600 sqft
Property
Parking
- Total spaces: 3
- Parking features: Circular Driveway, Paved, Asphalt
- Attached garage spaces: 3
- Has uncovered spaces: Yes
Features
- Stories: 3
- Exterior features: Balcony, Basketball Court, Outdoor Shower, Recreation Area, Storage, Swimming, Lighting
- Has private pool: Yes
- Pool features: See Remarks, Cabana, Covered, Fenced, Gunite, Heated, In Ground, Pool Equipment, Salt Water
- Fencing: Fenced Area
Lot
- Size: 1.62 Acres
- Features: Near Golf Course, Back to Woods
- Topography: Level
Details
- Parcel number: 1
- Zoning description: Residential
Construction
Type & style
- Home type: SingleFamily
- Architectural style: Custom,Colonial
- Property subtype: Single Family Residence
Materials
- Roof: Timberline,Slate,Wood,Fiberglass
Condition
- New construction: No
- Year built: 2019
Utilities & green energy
- Sewer: Public Sewer
Community & neighborhood
Security
- Security features: Security System
Location
- Region: Rumson
- Subdivision: None
HOA & financial
HOA
- Has HOA: No
Price history
| Date | Event | Price |
|---|---|---|
| 10/28/2025 | Sold | $6,285,000-3.3%$655/sqft |
Source: | ||
| 9/5/2025 | Pending sale | $6,500,000$677/sqft |
Source: | ||
| 8/25/2025 | Listed for sale | $6,500,000+114.9%$677/sqft |
Source: | ||
| 4/9/2021 | Sold | $3,025,000-0.8%$315/sqft |
Source: | ||
| 12/18/2020 | Pending sale | $3,049,000$318/sqft |
Source: | ||
Public tax history
| Year | Property taxes | Tax assessment |
|---|---|---|
| 2025 | $46,615 +8.1% | $4,237,700 +8.1% |
| 2024 | $43,134 +7.4% | $3,921,300 +14.1% |
| 2023 | $40,160 +2.6% | $3,435,400 +13% |
Find assessor info on the county website
Neighborhood: 07760
Nearby schools
GreatSchools rating
- 10/10Deane-Porter Elementary SchoolGrades: PK-3Distance: 1.6 mi
- 8/10Forrestdale Middle SchoolGrades: 4-8Distance: 1.7 mi
- 10/10Rumson Fair Haven Regional High SchoolGrades: 9-12Distance: 1.6 mi
Schools provided by the listing agent
- Elementary: Deane-Porter
- Middle: Forrestdale
- High: Rumson-Fair Haven
Source: MoreMLS. This data may not be complete. We recommend contacting the local school district to confirm school assignments for this home.


