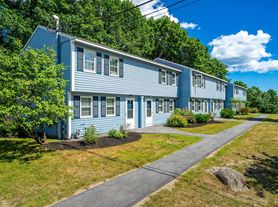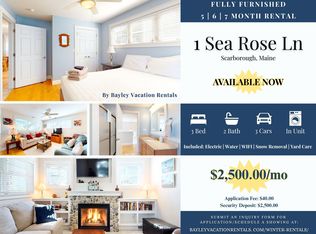This beautiful home is conveniently located on a quite street in the heart of Scarborough 's Oakhill neighborhood and walking distance to shops, restaurants, memorial park and the Eastern Trail.
Built in 2015, a 1476 sf. The property for rent is a Ranch style house with garage access for one vehicle. The property has 3 bedrooms, 2 baths. The livingroom, dining and kitchen area are open space great for entertaining. The main house features hardwood floors through out and granite countertops in the kitchen and both bathrooms. Also, both bathrooms have blue tooth build into the ceiling fan/lights.
Relax on the welcoming front porch and watch the sunset in this very quiet neighborhood. This property is well maintained and beautifully landscaped. Washer & dryer included and ample closet space including a large walk in closet in the master bedroom. There's shared parking for one vehicle in the attached garage. Located in the heart of Scarborough's Oakhill Village- It's just a short walk to The Eastern Trail and the Scarborough Marsh. It's less than a 5 minute drive to salt water access with a boat launch for paddling, fishing or boating. Just minutes to Higgins, Ferry & Scarborough beaches. There are several local restaurants and markets just steps away! A 5 minute drive to Portland, I95 and 295 corridors. Convenient and beautiful!
Off street parking available for 2 vehicles. This is a non smoking property. Indoor only cats allowed if well behaved! Utilities (electric, water & sewer) expenses are split with the in-law apartment occupant. Payment is due on date indicated on invoice. Lease is 12 months. Security and credit check required, as well as 2 personal references.
House for rent
Accepts Zillow applications
$3,400/mo
10 Fairfield Rd, Scarborough, ME 04074
3beds
1,470sqft
Price may not include required fees and charges.
Single family residence
Available Sun Mar 1 2026
Cats OK
In unit laundry
Attached garage parking
Baseboard
What's special
Ranch style houseWelcoming front porchHardwood floors throughoutWasher and dryer included
- 16 days |
- -- |
- -- |
Zillow last checked: 10 hours ago
Listing updated: January 16, 2026 at 04:07pm
Travel times
Facts & features
Interior
Bedrooms & bathrooms
- Bedrooms: 3
- Bathrooms: 2
- Full bathrooms: 2
Heating
- Baseboard
Appliances
- Included: Dishwasher, Dryer, Microwave, Oven, Refrigerator, Washer
- Laundry: In Unit
Features
- Walk In Closet
- Flooring: Hardwood, Tile
Interior area
- Total interior livable area: 1,470 sqft
Property
Parking
- Parking features: Attached, Garage, Off Street
- Has attached garage: Yes
- Details: Contact manager
Features
- Exterior features: Bicycle storage, Heating system: Baseboard, Walk In Closet
Details
- Parcel number: SCARMU043L075A
Construction
Type & style
- Home type: SingleFamily
- Property subtype: Single Family Residence
Community & HOA
Location
- Region: Scarborough
Financial & listing details
- Lease term: 1 Year
Price history
| Date | Event | Price |
|---|---|---|
| 11/14/2025 | Listed for rent | $3,400$2/sqft |
Source: Zillow Rentals Report a problem | ||
| 3/5/2025 | Listing removed | $3,400$2/sqft |
Source: Zillow Rentals Report a problem | ||
| 2/2/2025 | Price change | $3,400-2.9%$2/sqft |
Source: Zillow Rentals Report a problem | ||
| 11/18/2024 | Listed for rent | $3,500$2/sqft |
Source: Zillow Rentals Report a problem | ||
| 9/8/2024 | Listing removed | $3,500$2/sqft |
Source: Zillow Rentals Report a problem | ||
Neighborhood: Oak Hill
Nearby schools
GreatSchools rating
- 10/10Wentworth SchoolGrades: 3-5Distance: 0.5 mi
- 9/10Scarborough Middle SchoolGrades: 6-8Distance: 0.7 mi
- 9/10Scarborough High SchoolGrades: 9-12Distance: 0.2 mi

