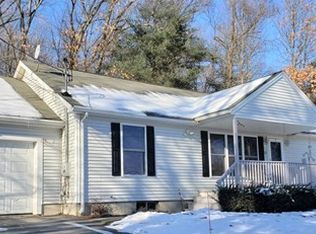Spectacular Custom-Built Colonial! This open concept floor plan has a spacious kitchen & dining & family room area! Kitchen offers beautiful maple cabinets, granite counter tops, huge island & hardwood floors. Family room with fireplace, cathedral ceilings & sky light. Great formal dining room w/ slider that leads out to the oversize deck perfect for entertaining! Master Suite w/ walk in closets & Jacuzzi tub! Enjoy a huge Bonus Room on the 3rd floor! Finished walk-out lower level! 2 Car garage! Central AC! It's Conveniently located near Rt.62, Rt.85, Rt.290, Rt. 495. Within walking distance Hudson's down town! Perfect location for you new Home!
This property is off market, which means it's not currently listed for sale or rent on Zillow. This may be different from what's available on other websites or public sources.
