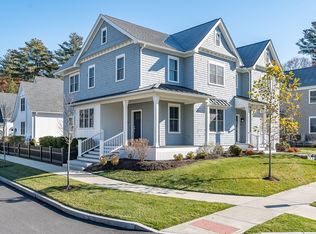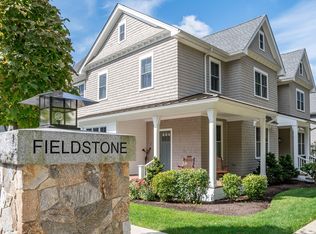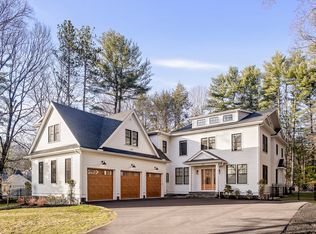Sold for $1,900,000
$1,900,000
10 Fieldstone Way #10, Wellesley, MA 02482
3beds
3,092sqft
Condominium, Townhouse
Built in 2021
-- sqft lot
$1,920,500 Zestimate®
$614/sqft
$7,433 Estimated rent
Home value
$1,920,500
$1.79M - $2.07M
$7,433/mo
Zestimate® history
Loading...
Owner options
Explore your selling options
What's special
Welcome to a rare opportunity in the sought-after Fieldstone community. The Dana model at 10 Fieldstone Way blends timeless design with modern comfort, offering a spacious interior filled with elegant touches. The main level features a luxurious primary suite with two generous walk-in closets and a spa-like bath. A chef’s kitchen with white cabinetry, quartz countertops with a large island, and high-end finishes flows seamlessly into the open dining and living areas, accented by high ceilings, crown molding, and hardwood floors. Upstairs, you’ll find two additional bedrooms, a full bath, and a loft ideal for an office or retreat. The sunlit lower level adds valuable bonus space with a second half bath, perfect for entertaining, workouts or storage. Outdoor living includes a private back porch/patio and a charming courtyard leading to a two-car garage. All this in a peaceful, nature-filled setting with convenient access to everything Wellesley has to offer.
Zillow last checked: 8 hours ago
Listing updated: December 06, 2025 at 08:55am
Listed by:
Debi Benoit 617-962-9292,
William Raveis R.E. & Home Services 781-235-5000
Bought with:
Dan Demeo
Coldwell Banker Realty - Newton
Source: MLS PIN,MLS#: 73390360
Facts & features
Interior
Bedrooms & bathrooms
- Bedrooms: 3
- Bathrooms: 4
- Full bathrooms: 2
- 1/2 bathrooms: 2
- Main level bedrooms: 1
Primary bedroom
- Features: Bathroom - Full, Bathroom - Double Vanity/Sink, Ceiling Fan(s), Walk-In Closet(s), Flooring - Hardwood, Recessed Lighting, Crown Molding
- Level: Main,First
- Length: 14
Bedroom 2
- Features: Ceiling Fan(s), Closet, Flooring - Wall to Wall Carpet
- Level: Second
- Area: 196
- Dimensions: 14 x 14
Bedroom 3
- Features: Ceiling Fan(s), Closet, Flooring - Wall to Wall Carpet
- Level: Second
- Length: 11
Primary bathroom
- Features: Yes
Bathroom 1
- Features: Bathroom - Full
- Level: First
Bathroom 2
- Features: Bathroom - Full
- Level: Second
Bathroom 3
- Features: Bathroom - Half
- Level: First
Dining room
- Features: Flooring - Hardwood, Open Floorplan, Recessed Lighting, Crown Molding
- Level: Main,First
- Area: 198
- Dimensions: 11 x 18
Family room
- Features: Bathroom - Half, Flooring - Wall to Wall Carpet, Recessed Lighting
- Level: Basement
Kitchen
- Features: Closet/Cabinets - Custom Built, Flooring - Hardwood, Countertops - Stone/Granite/Solid, Recessed Lighting, Lighting - Pendant, Crown Molding
- Level: First
- Length: 11
Living room
- Features: Ceiling Fan(s), Flooring - Hardwood, Open Floorplan, Lighting - Overhead, Crown Molding
- Level: Main,First
Heating
- Forced Air
Cooling
- Central Air
Appliances
- Included: Dishwasher, Disposal, Microwave, Range, Refrigerator, Freezer, Washer, Dryer
- Laundry: Main Level, First Floor, In Unit
Features
- Recessed Lighting, Loft, 1/4 Bath
- Flooring: Flooring - Wall to Wall Carpet
- Has basement: Yes
- Has fireplace: No
Interior area
- Total structure area: 3,092
- Total interior livable area: 3,092 sqft
- Finished area above ground: 2,755
- Finished area below ground: 337
Property
Parking
- Total spaces: 4
- Parking features: Attached, Garage Door Opener, Guest
- Attached garage spaces: 2
- Uncovered spaces: 2
Features
- Patio & porch: Porch
- Exterior features: Porch, Rain Gutters
Details
- Parcel number: 5115931
- Zoning: SR20
Construction
Type & style
- Home type: Townhouse
- Property subtype: Condominium, Townhouse
Condition
- Year built: 2021
Utilities & green energy
- Sewer: Public Sewer
- Water: Public
Community & neighborhood
Community
- Community features: Public Transportation, Shopping, Park, Walk/Jog Trails, Golf, Medical Facility, Conservation Area, Highway Access, House of Worship, Private School, Public School, University
Location
- Region: Wellesley
HOA & financial
HOA
- HOA fee: $636 monthly
- Services included: Insurance, Maintenance Structure, Maintenance Grounds, Snow Removal, Trash
Price history
| Date | Event | Price |
|---|---|---|
| 12/5/2025 | Sold | $1,900,000-1.3%$614/sqft |
Source: MLS PIN #73390360 Report a problem | ||
| 8/2/2025 | Pending sale | $1,925,000$623/sqft |
Source: | ||
| 8/2/2025 | Contingent | $1,925,000$623/sqft |
Source: MLS PIN #73390360 Report a problem | ||
| 6/12/2025 | Listed for sale | $1,925,000+4.1%$623/sqft |
Source: MLS PIN #73390360 Report a problem | ||
| 12/20/2024 | Sold | $1,849,000-3.9%$598/sqft |
Source: MLS PIN #73289276 Report a problem | ||
Public tax history
Tax history is unavailable.
Neighborhood: 02482
Nearby schools
GreatSchools rating
- 9/10Hunnewell Elementary SchoolGrades: K-5Distance: 1 mi
- 8/10Wellesley Middle SchoolGrades: 6-8Distance: 1.2 mi
- 10/10Wellesley High SchoolGrades: 9-12Distance: 0.9 mi
Schools provided by the listing agent
- Elementary: Hunnewell
- Middle: Wms
- High: Whs
Source: MLS PIN. This data may not be complete. We recommend contacting the local school district to confirm school assignments for this home.
Get pre-qualified for a loan
At Zillow Home Loans, we can pre-qualify you in as little as 5 minutes with no impact to your credit score.An equal housing lender. NMLS #10287.


